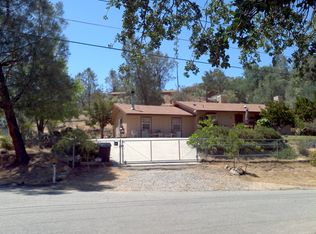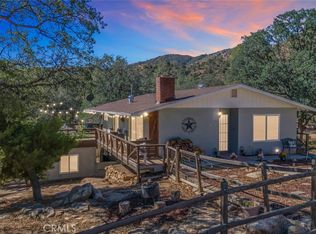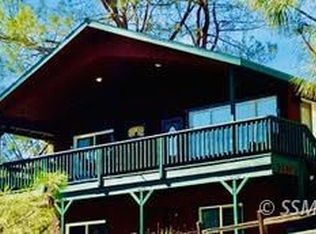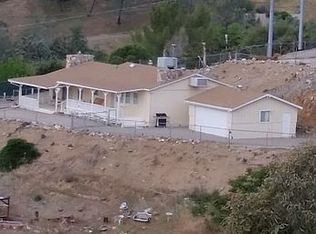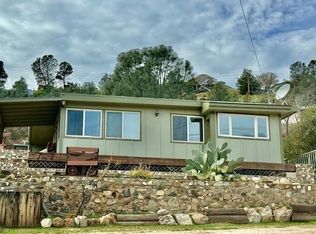Ranch Style Home. This Ranch Style home offers 1,809 sq. ft. of living space nestled on 2.35 acres of land which includes 3bd, 2ba home with covered front and back patios. There is a new HVAC unit on the home along with a fireplace in the living room for additional heating and or ambiance. The bonus room includes a built in bar with space for entertaining, front and back patio access, fire place and additional laundry hook ups in the closet. Ensuite bedroom is spacious enough to accommodate a king size bed with connecting full bath. Two additional guest bedrooms with ample closet space. Dining room also has back patio access connecting to the kitchen with a complete wall of cupboards for storage. Oversized two car garage includes a separate sub panel, cooler, separate bedroom and full bathroom with washer and dryer hook ups. Large metal RV carport with separate gate entrance from main Rd. Carport has space for 3 vehicle's and also a Tack shed on the property! Property is completely fenced with some cross fencing and gates, adorned with Oak and Pine trees.
Pending
$379,000
1201 Old State Rd, Wofford Heights, CA 93285
3beds
1,809sqft
Est.:
Single Family Residence
Built in 1979
2.35 Acres Lot
$-- Zestimate®
$210/sqft
$-- HOA
What's special
Oversized two car garageNew hvac unitOak and pine treesEnsuite bedroomAmple closet spaceMetal rv carport
- 369 days |
- 67 |
- 2 |
Zillow last checked: 8 hours ago
Listing updated: November 17, 2025 at 02:07pm
Listed by:
Beth Niehaus (760)264-3278,
Miramar International - Kernville
Source: Southern Sierra,MLS#: 2606582
Facts & features
Interior
Bedrooms & bathrooms
- Bedrooms: 3
- Bathrooms: 2
- Full bathrooms: 2
Heating
- Forced Air/Central
Cooling
- Central Air: Multi-room Ducting
Appliances
- Included: Microwave, Oven/Range, Water Heater
- Laundry: Washer Hookup
Features
- Ceiling Fan(s), Fireplace
- Flooring: Tile, Carpet
- Has fireplace: Yes
Interior area
- Total structure area: 1,809
- Total interior livable area: 1,809 sqft
Property
Parking
- Total spaces: 2
- Parking features: Detached, Oversized
- Garage spaces: 2
Features
- Patio & porch: Deck, Patio- Covered
- Pool features: No-Pool
- Fencing: Full
- Has view: Yes
- View description: Mountain(s)
Lot
- Size: 2.35 Acres
- Features: Landscape- Partial, Trees
Details
- Additional structures: RV/Boat Storage, Shed(s)
- Parcel number: 29625001
- Zoning description: R-1
- Horses can be raised: Yes
Construction
Type & style
- Home type: SingleFamily
- Property subtype: Single Family Residence
Materials
- Wood Siding
- Roof: Composition
Condition
- Year built: 1979
Utilities & green energy
- Electric: Power Source: City/Municipal
- Gas: Propane: Hooked-up
- Sewer: Septic: Hooked-up
- Utilities for property: Internet: Satellite/Wireless, Garbage Collection, Legal Access: Yes
Community & HOA
Location
- Region: Wofford Heights
Financial & listing details
- Price per square foot: $210/sqft
- Tax assessed value: $243,703
- Annual tax amount: $2,975
- Date on market: 1/20/2025
Estimated market value
Not available
Estimated sales range
Not available
$2,174/mo
Price history
Price history
| Date | Event | Price |
|---|---|---|
| 11/18/2025 | Pending sale | $379,000$210/sqft |
Source: | ||
| 6/16/2025 | Price change | $379,000-15.6%$210/sqft |
Source: | ||
| 4/19/2025 | Price change | $449,000-6.3%$248/sqft |
Source: | ||
| 2/9/2025 | Price change | $479,000-4%$265/sqft |
Source: | ||
| 1/20/2025 | Listed for sale | $499,000$276/sqft |
Source: | ||
Public tax history
Public tax history
| Year | Property taxes | Tax assessment |
|---|---|---|
| 2025 | $2,975 +2.7% | $243,703 +2% |
| 2024 | $2,896 +2.5% | $238,926 +2% |
| 2023 | $2,826 +2.8% | $234,242 +2% |
Find assessor info on the county website
BuyAbility℠ payment
Est. payment
$2,365/mo
Principal & interest
$1837
Property taxes
$395
Home insurance
$133
Climate risks
Neighborhood: 93285
Nearby schools
GreatSchools rating
- 4/10Kernville Elementary SchoolGrades: K-5Distance: 4.8 mi
- 3/10Woodrow Wallace Middle SchoolGrades: 6-8Distance: 6.8 mi
- 3/10Kern Valley High SchoolGrades: 9-12Distance: 6.7 mi
Schools provided by the listing agent
- High: Kern Valley
Source: Southern Sierra. This data may not be complete. We recommend contacting the local school district to confirm school assignments for this home.
