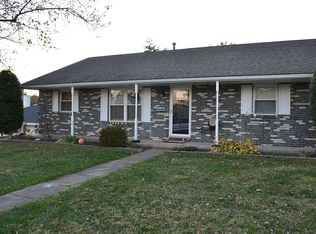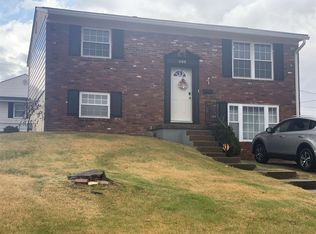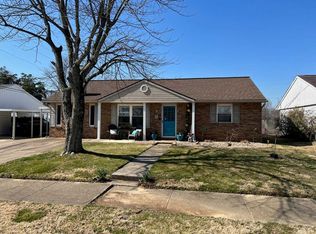Fantastic Brick Ranch home featuring 3 bedrooms, 2 full baths, and a detached 2.5+ car garage; all situated a a large corner lot in Carriage Hill Subdivision. This home is a Mechanic's dream with a tandom 2.5 car garage that has water and heat, plus an extra storage room for tools and woodworking. Inviting living room with brand new Stainmaster carpeting and a gas log fireplace. Gourmet kitchen with beautiful laminate flooring, lots of cabinets, and including the Refrigerator, Range/Oven, Dishwasher, Disposal, Microwave, and Trash Compactor. The informal dining area/breakfast nook is open to the kitchen and has an access door to the back patio areas. The master suite is highlighted with a lighted walk-in closet, new neutral carpeting, and its own private bath with whirlpool tub/shower. Split bedroom concept home with the second bedroom featuring its own private bath and new carpeting. Along the hallway is the laundry closet with built-in storage cabinets. The third bedroom is quite large, located off the family room and has a lot of built-ins. The family room is open to the dining area and features a wood burning fireplace, laminate flooring, and nice storage cabinets (this room is currently being used as a formal dining room). There is a lot of patio space in the backyard, leaving just enough yard to plant a small garden. The backyard also has a wooden fence. The roof on the home and garage is only 1.5 years old. Since the home is on the corner of Whitethorn and Old Post there is plenty of parking besides its two driveways. Overlooking the practice field for football and soccer at Central High School, you could watch the childern from your front porch while you sip some ice cold lemonade!
This property is off market, which means it's not currently listed for sale or rent on Zillow. This may be different from what's available on other websites or public sources.



