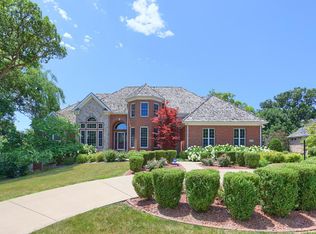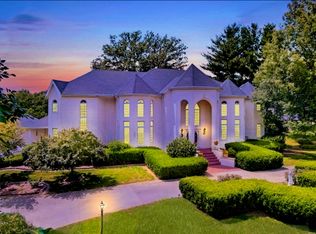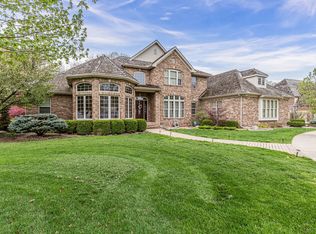Closed
$657,000
1201 Oak Creek Rd, Mahomet, IL 61853
6beds
3,515sqft
Single Family Residence
Built in 1993
1.09 Acres Lot
$700,500 Zestimate®
$187/sqft
$4,257 Estimated rent
Home value
$700,500
$637,000 - $771,000
$4,257/mo
Zestimate® history
Loading...
Owner options
Explore your selling options
What's special
Outstanding opportunity to own this pristine lakefront home in sought after Oak Creek Subdivision. Move right in to the gracious home which offers a space for everything and everyone! The first floor boasts 9' ceilings, Brazilian pecan hardwood floors, a custom kitchen with Amish cabinetry, granite countertops, stainless appliances and a center island with handy butcher block top. There's a formal living room, dining room and family room with fireplace plus a sunroom overlooking the pristine backyard and lake. A must have first floor bedroom and bath is tucked away to provide a quiet space for guests or work area. Additionally, you'll appreciate the well organized laundry room and a mud room with built-ins storage. The primary bedroom suite is sure to please with a luxurious bathroom featuring full tiled shower, granite topped double vanity, soaking tub, heated towel bar and oversized walk in closet. The 4 remaining bedrooms share 2 fully updated bathrooms. The landing is a perfect spot for a book nook or family computer area. Basement is finished with rec area, additional half bath and storage area. This home rests on a beautiful 1.09 acre lot with mature landscaping and peaceful lake views. There's extensive hardscaping including Trex deck, paver patio with gas fire pit, natural gas grill, hot tub and swim spa. New Pella windows(2016-2020), HVAC (2016)and shake roof (2015)complete this perfect package!
Zillow last checked: 8 hours ago
Listing updated: June 05, 2024 at 01:01am
Listing courtesy of:
Creg McDonald 217-493-8341,
Realty Select One,
Liz McDonald 217-649-8471,
Realty Select One
Bought with:
Nate Evans
eXp Realty-Mahomet
Source: MRED as distributed by MLS GRID,MLS#: 11883314
Facts & features
Interior
Bedrooms & bathrooms
- Bedrooms: 6
- Bathrooms: 6
- Full bathrooms: 4
- 1/2 bathrooms: 2
Primary bedroom
- Features: Flooring (Carpet), Bathroom (Full)
- Level: Second
- Area: 280 Square Feet
- Dimensions: 14X20
Bedroom 2
- Features: Flooring (Carpet)
- Level: Second
- Area: 132 Square Feet
- Dimensions: 12X11
Bedroom 3
- Features: Flooring (Carpet)
- Level: Second
- Area: 182 Square Feet
- Dimensions: 14X13
Bedroom 4
- Features: Flooring (Carpet)
- Level: Second
- Area: 182 Square Feet
- Dimensions: 14X13
Bedroom 5
- Features: Flooring (Carpet)
- Level: Second
- Area: 143 Square Feet
- Dimensions: 11X13
Bedroom 6
- Features: Flooring (Carpet)
- Level: Main
- Area: 168 Square Feet
- Dimensions: 14X12
Breakfast room
- Features: Flooring (Hardwood)
- Level: Main
- Area: 108 Square Feet
- Dimensions: 9X12
Dining room
- Features: Flooring (Hardwood), Window Treatments (Curtains/Drapes)
- Level: Main
- Area: 143 Square Feet
- Dimensions: 11X13
Family room
- Features: Flooring (Carpet)
- Level: Main
- Area: 294 Square Feet
- Dimensions: 14X21
Other
- Features: Flooring (Hardwood)
- Level: Main
- Area: 152 Square Feet
- Dimensions: 19X8
Kitchen
- Features: Kitchen (Island, Breakfast Room), Flooring (Hardwood)
- Level: Main
- Area: 195 Square Feet
- Dimensions: 13X15
Laundry
- Features: Flooring (Ceramic Tile)
- Level: Main
- Area: 56 Square Feet
- Dimensions: 7X8
Living room
- Features: Flooring (Hardwood), Window Treatments (Curtains/Drapes)
- Level: Main
- Area: 224 Square Feet
- Dimensions: 14X16
Recreation room
- Features: Flooring (Carpet)
- Level: Basement
- Area: 896 Square Feet
- Dimensions: 32X28
Heating
- Natural Gas, Forced Air
Cooling
- Central Air
Appliances
- Included: Range, Microwave, Dishwasher, Refrigerator, Washer, Dryer, Stainless Steel Appliance(s), Range Hood
Features
- Basement: Finished,Full
- Number of fireplaces: 1
- Fireplace features: Family Room
Interior area
- Total structure area: 4,601
- Total interior livable area: 3,515 sqft
- Finished area below ground: 861
Property
Parking
- Total spaces: 3
- Parking features: Garage Door Opener, On Site, Garage Owned, Attached, Garage
- Attached garage spaces: 3
- Has uncovered spaces: Yes
Accessibility
- Accessibility features: No Disability Access
Features
- Stories: 2
Lot
- Size: 1.09 Acres
- Dimensions: 98X101X348X100X304
Details
- Parcel number: 151323102002
- Special conditions: None
Construction
Type & style
- Home type: SingleFamily
- Property subtype: Single Family Residence
Materials
- Vinyl Siding, Brick
Condition
- New construction: No
- Year built: 1993
Utilities & green energy
- Sewer: Public Sewer
- Water: Public
Community & neighborhood
Location
- Region: Mahomet
- Subdivision: Oak Creek
HOA & financial
HOA
- Has HOA: Yes
- HOA fee: $150 annually
- Services included: Other
Other
Other facts
- Listing terms: Conventional
- Ownership: Fee Simple
Price history
| Date | Event | Price |
|---|---|---|
| 5/31/2024 | Sold | $657,000-2.7%$187/sqft |
Source: | ||
| 5/13/2024 | Pending sale | $674,900$192/sqft |
Source: | ||
| 4/7/2024 | Contingent | $674,900$192/sqft |
Source: | ||
| 3/21/2024 | Price change | $674,900-2%$192/sqft |
Source: | ||
| 2/2/2024 | Price change | $689,000-1.4%$196/sqft |
Source: | ||
Public tax history
| Year | Property taxes | Tax assessment |
|---|---|---|
| 2024 | $15,009 +7.8% | $193,510 +10% |
| 2023 | $13,923 +11.4% | $175,920 +8.5% |
| 2022 | $12,497 +5.3% | $162,140 +5.8% |
Find assessor info on the county website
Neighborhood: 61853
Nearby schools
GreatSchools rating
- NAMiddletown Early Childhood CenterGrades: PK-2Distance: 0.7 mi
- 9/10Mahomet-Seymour Jr High SchoolGrades: 6-8Distance: 1.5 mi
- 8/10Mahomet-Seymour High SchoolGrades: 9-12Distance: 1.7 mi
Schools provided by the listing agent
- Elementary: Mahomet Elementary School
- Middle: Mahomet Junior High School
- High: Mahomet-Seymour High School
- District: 3
Source: MRED as distributed by MLS GRID. This data may not be complete. We recommend contacting the local school district to confirm school assignments for this home.

Get pre-qualified for a loan
At Zillow Home Loans, we can pre-qualify you in as little as 5 minutes with no impact to your credit score.An equal housing lender. NMLS #10287.


