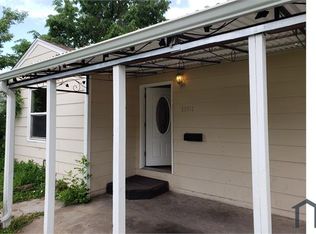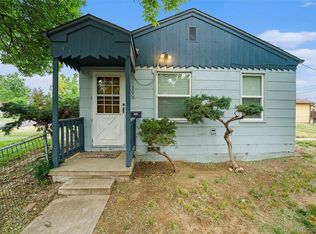Sold for $342,500 on 09/16/24
$342,500
1201 Newark Street, Aurora, CO 80010
2beds
720sqft
Single Family Residence
Built in 1951
6,229 Square Feet Lot
$329,300 Zestimate®
$476/sqft
$1,797 Estimated rent
Home value
$329,300
$306,000 - $356,000
$1,797/mo
Zestimate® history
Loading...
Owner options
Explore your selling options
What's special
Adorable 2 bed 1 bath ranch in Aurora. This beautiful corner lot home has been well maintained and cared for by the owner. Newer Roof, Tankless Water Heater, Landscaping, and Garage are some of the recent upgrades done to make this house a home.. Walking in through the front door you’ll be greeted by a large living room with a tasteful stone wall at the northern most wall. The kitchen on your left provides ample space and light to allow for many memories to be made while cooking up your favorite meals. Walking to the northern most part of the home you’ll find 2 freshly painted bedrooms with beautiful woods floors and ample space. The backyard is truly an oasis with fresh landscaping, large trees, and an ally facing garage for off street parking or storage.
Zillow last checked: 8 hours ago
Listing updated: October 01, 2024 at 11:14am
Listed by:
Kyle Vasey 720-704-0995 kyle@thrivedenver.com,
Thrive Real Estate Group
Bought with:
Torrey Drake, 100093461
Guide Real Estate
Source: REcolorado,MLS#: 8346137
Facts & features
Interior
Bedrooms & bathrooms
- Bedrooms: 2
- Bathrooms: 1
- Full bathrooms: 1
- Main level bathrooms: 1
- Main level bedrooms: 2
Primary bedroom
- Level: Main
Bedroom
- Level: Main
Primary bathroom
- Level: Main
Dining room
- Level: Main
Kitchen
- Level: Main
Laundry
- Level: Main
Living room
- Level: Main
Heating
- Forced Air
Cooling
- Air Conditioning-Room
Appliances
- Included: Dishwasher, Dryer, Microwave, Range, Refrigerator, Washer
Features
- No Stairs
- Flooring: Wood
- Has basement: No
Interior area
- Total structure area: 720
- Total interior livable area: 720 sqft
- Finished area above ground: 720
Property
Parking
- Total spaces: 1
- Parking features: Garage
- Garage spaces: 1
Features
- Levels: One
- Stories: 1
- Patio & porch: Patio
Lot
- Size: 6,229 sqft
- Features: Level
Details
- Parcel number: 031072514
- Special conditions: Standard
Construction
Type & style
- Home type: SingleFamily
- Property subtype: Single Family Residence
Materials
- Wood Siding
- Roof: Composition
Condition
- Year built: 1951
Utilities & green energy
- Sewer: Public Sewer
- Water: Public
- Utilities for property: Cable Available, Internet Access (Wired)
Community & neighborhood
Location
- Region: Aurora
- Subdivision: Zurcher
Other
Other facts
- Listing terms: Cash,Conventional,FHA,VA Loan
- Ownership: Individual
Price history
| Date | Event | Price |
|---|---|---|
| 9/16/2024 | Sold | $342,500-0.7%$476/sqft |
Source: | ||
| 9/3/2024 | Pending sale | $344,900$479/sqft |
Source: | ||
| 8/30/2024 | Listed for sale | $344,900+246.3%$479/sqft |
Source: | ||
| 6/2/2010 | Sold | $99,600$138/sqft |
Source: Public Record | ||
| 12/19/2009 | Listed for sale | $99,600+89.7%$138/sqft |
Source: METRO HOME FINDERS #835292 | ||
Public tax history
| Year | Property taxes | Tax assessment |
|---|---|---|
| 2024 | $1,960 +8.6% | $21,092 -15.7% |
| 2023 | $1,805 -3.1% | $25,017 +39.1% |
| 2022 | $1,864 | $17,980 -2.8% |
Find assessor info on the county website
Neighborhood: Delmar Parkway
Nearby schools
GreatSchools rating
- 4/10Aurora Central High SchoolGrades: PK-12Distance: 0.2 mi
- 4/10Kenton Elementary SchoolGrades: PK-5Distance: 0.4 mi
- 2/10Aurora West College Preparatory AcademyGrades: 6-12Distance: 0.9 mi
Schools provided by the listing agent
- Elementary: Kenton
- Middle: Aurora West
- High: Aurora Central
- District: Adams-Arapahoe 28J
Source: REcolorado. This data may not be complete. We recommend contacting the local school district to confirm school assignments for this home.
Get a cash offer in 3 minutes
Find out how much your home could sell for in as little as 3 minutes with a no-obligation cash offer.
Estimated market value
$329,300
Get a cash offer in 3 minutes
Find out how much your home could sell for in as little as 3 minutes with a no-obligation cash offer.
Estimated market value
$329,300

