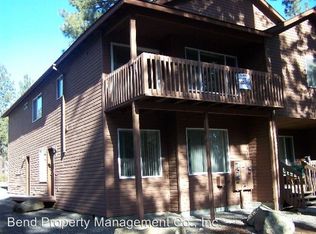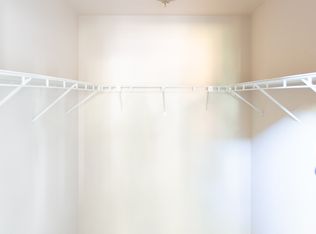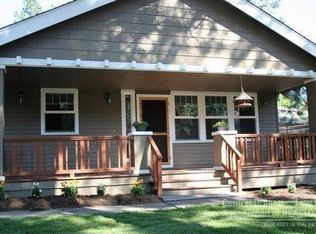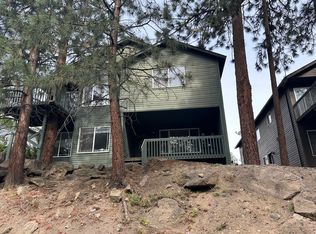Nestled among the trees and tucked away in the heart of Bend's west side, this spacious retreat is the perfect home base for all your Bend adventures. True walkability to Newport Avenue and the Galveston corridor offers convenience and accessibility to some of Bend's best restaurants. A short bike ride leads to miles of biking trails, or head downtown to enjoy shopping, festivals and events. The home features three bedrooms (including a master on the main), bonus room, office AND flex space, offering options to fit everyone's lifestyle and family make-up. The open great room, with large kitchen and dining area, is framed with windows that bring in tons of natural light and views of the pine trees. Beautiful cabinetry throughout the home, hardwood floors in the main living areas, tile countertops and stainless kitchen appliances elevate the interior finishes. The fenced backyard provides an outdoor entertaining space, with two paver patios and high-end retractable sunshade.
This property is off market, which means it's not currently listed for sale or rent on Zillow. This may be different from what's available on other websites or public sources.



