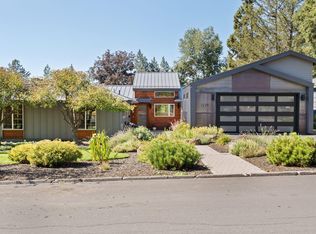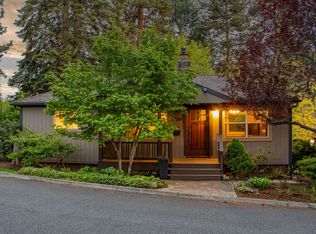Mid-town corner lot, 1953 mid-century modern brick home with finished basement/family room with separate entry. Radiant floor heat throughout entire home, plus F/A heat and AC (heat pump) Updated kitchen with granite and 6 burner Viking stove. RV parking with complete hookups. Comfortable outdoor space off dining room, roof replaced in 2008, shop behind single car garage even has heat and A/C, outdoor water faucets are both hot and cold! So many options with this home. Buyer to do due diligence.
This property is off market, which means it's not currently listed for sale or rent on Zillow. This may be different from what's available on other websites or public sources.



