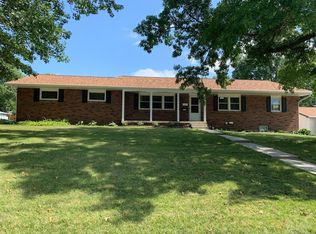Sold
$269,000
1201 N Walnut St, Creston, IA 50801
3beds
1,176sqft
Single Family Residence
Built in 1967
0.45 Acres Lot
$269,500 Zestimate®
$229/sqft
$1,340 Estimated rent
Home value
$269,500
$256,000 - $283,000
$1,340/mo
Zestimate® history
Loading...
Owner options
Explore your selling options
What's special
LOOK AT THIS MOVE IN READY THREE BEDROOM, THREE BATH RANCH HOME ON A LARGE CORNER LOT IN CRESTON, IA. THERE IS A TWO CAR ATTACHED GARAGE AND FINISHED BASEMENT ALONG WITH UPDATED ROOF, SIDING, LEAFLESS GUTTERS AND WINDOWS. TWO SHEDS ARE ALSO SELLING WITH THE HOME. THIS PROPERTY WON'T BE ON THE MARKET LONG.
Zillow last checked: 8 hours ago
Listing updated: June 11, 2024 at 08:43am
Listed by:
Michelle Crill 641-745-9223,
Crill Real Estate
Bought with:
Michelle Crill, ***
Crill Real Estate
Source: NoCoast MLS as distributed by MLS GRID,MLS#: 6311136
Facts & features
Interior
Bedrooms & bathrooms
- Bedrooms: 3
- Bathrooms: 3
- Full bathrooms: 1
- 3/4 bathrooms: 2
Bedroom 2
- Level: Main
Bedroom 3
- Level: Main
Other
- Description: Kitchen/Dining Room
Other
- Level: Main
Other
- Level: Main
Other
- Level: Basement
Other
- Level: Basement
Family room
- Level: Basement
Kitchen
- Level: Main
Living room
- Level: Main
Heating
- Forced Air
Cooling
- Central Air
Appliances
- Included: Dishwasher, Gas Water Heater, Microwave, Range, Refrigerator, Water Softener Owned
Features
- Windows: Blinds, Window Treatments
- Basement: Block,Daylight,Finished,Full,Sump Pump
- Has fireplace: No
- Common walls with other units/homes: 0
Interior area
- Total interior livable area: 1,176 sqft
- Finished area above ground: 1,176
- Finished area below ground: 882
Property
Parking
- Total spaces: 2
- Parking features: Attached, Concrete, Garage Door Opener
- Garage spaces: 2
Accessibility
- Accessibility features: None
Lot
- Size: 0.45 Acres
- Dimensions: 100 x 130 AND 65 x 100
- Features: Corner Lot, Wooded
Details
- Additional structures: Storage
- Foundation area: 1176
- Parcel number: 0501227004
- Zoning: Residential-Single Family
Construction
Type & style
- Home type: SingleFamily
- Architectural style: Ranch
- Property subtype: Single Family Residence
Materials
- Vinyl Siding
- Roof: Shingle
Condition
- Year built: 1967
Utilities & green energy
- Sewer: Public Sewer
- Water: Public
Community & neighborhood
Location
- Region: Creston
HOA & financial
HOA
- Has HOA: No
- Association name: WCIR
Other
Other facts
- Listing terms: Cash,Conventional
Price history
| Date | Event | Price |
|---|---|---|
| 11/30/2023 | Sold | $269,000$229/sqft |
Source: | ||
| 10/2/2023 | Pending sale | $269,000$229/sqft |
Source: | ||
| 9/5/2023 | Listed for sale | $269,000$229/sqft |
Source: | ||
Public tax history
| Year | Property taxes | Tax assessment |
|---|---|---|
| 2024 | $2,318 -12.6% | $200,690 +45% |
| 2023 | $2,652 +1% | $138,450 +16.6% |
| 2022 | $2,626 -8.9% | $118,750 |
Find assessor info on the county website
Neighborhood: 50801
Nearby schools
GreatSchools rating
- NACreston Early Childhood CenterGrades: PK-KDistance: 0.3 mi
- 5/10Creston Middle SchoolGrades: 6-8Distance: 0.8 mi
- 6/10Creston High SchoolGrades: 9-12Distance: 0.5 mi

Get pre-qualified for a loan
At Zillow Home Loans, we can pre-qualify you in as little as 5 minutes with no impact to your credit score.An equal housing lender. NMLS #10287.
