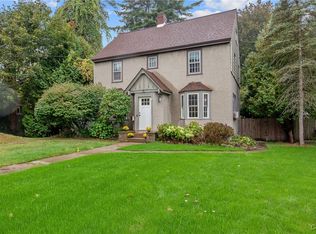Everything you could possible want and more. Three bedrooms ( with a potential 4th), 2 bathrooms, PLUS a home office. New vinyl siding and white vinyl privacy fence, newer thermal windows, updated kitchen and bathrooms, stainless steel appliances, all located within steps of Franklyn's Field with playing fields and playground equipment- and on a corner lot ! This home features 2 wood burning fireplaces, custom shelving in the living room and home office, lovely hardwoods, a seperate family room and a private outdoor space as well. If 3 bedrooms aren't quite enough, the family room could easily be converted to a first floor master bedroom. Detached 2 car garage with additional paved parking for 2 more cars. Located in the Ridge Mills Elementary District. This is the one- don't delay- call today to make a showing appointment
This property is off market, which means it's not currently listed for sale or rent on Zillow. This may be different from what's available on other websites or public sources.
