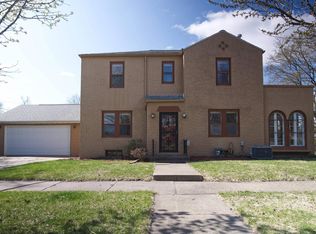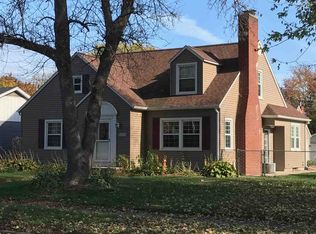Charming brick 1.5 story home in the heart of Clinton. Well cared for with beautiful woodwork and many updates. First floor bedroom and full bath. Crown molding graces the Living & Dining Rooms. Spacious rooms with nice closets. A full bathroom on all three floors. Lots of storage throughout plus an attic in the two car garage. Lots of room to spread out and enjoy the basement Family Room. Replacement windows and tastefully decorated. Cozy screened front porch. Seller offering Home Warranty. Seller requests masks be worn inside the house during Showings: Thank You!
This property is off market, which means it's not currently listed for sale or rent on Zillow. This may be different from what's available on other websites or public sources.


