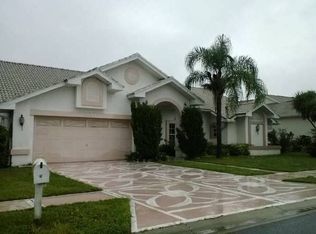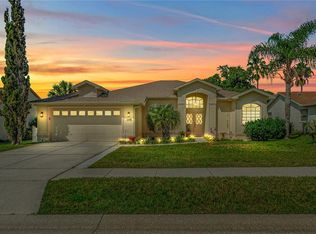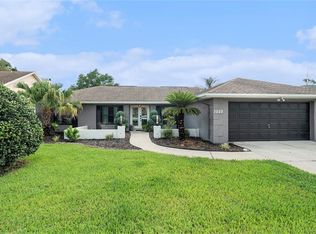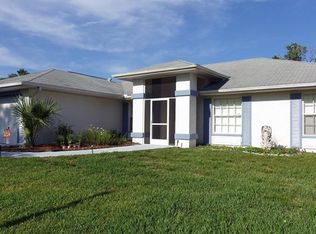Sold for $388,000
$388,000
1201 Muscovy Dr, Spring Hill, FL 34608
3beds
1,832sqft
Single Family Residence
Built in 1989
9,375 Square Feet Lot
$-- Zestimate®
$212/sqft
$2,213 Estimated rent
Home value
Not available
Estimated sales range
Not available
$2,213/mo
Zestimate® history
Loading...
Owner options
Explore your selling options
What's special
Welcome to your slice of paradise nestled in the highly sought-after Seven Hills Estate Community of Spring Hill. This captivating single-story Florida home offers the ultimate blend of style, comfort, and convenience, making it the perfect retreat for those seeking the Quintessential Florida lifestyle. Prepare to be Enchanted by the Exquisite Features that Define this Stunning Residence. With 3 Bedrooms, 2 Full Bathrooms, a Private POOL, Over 1800 Square Feet of Living Space, and ON ALMOST A QUARTER OF AN ACRE there is room to spread out and Relax. Inside, you'll find an Open Layout Adorned with VAULTED Ceilings, and Skylights Creating an Airy and Spacious Atmosphere that Invites RELAXATION and REJUVENATION. The Living and Family Room areas are bathed in natural light, providing the perfect backdrop for gatherings with friends and family or cozy evenings curled up by either Fireplace! The split bedroom floorplan offers the Large Master Bedroom and Ensuite Privacy with its own pool access. Multiple sliders throughout the home seamlessly connect the Indoor-Outdoor Living, spaces. Step outside to your own Private Oasis, where a Sparkling Heated Pool and Lanai await. Ample Room for loungers and a Covered area for separate sitting spaces. With its West-Facing orientation, the pool and Generously Sized lanai are the perfect spots to soak up the sun, enjoy breathtaking sunsets and the beautifully landscaped yard every evening! Situated in a vibrant community with An Incredibly LOW HOA fee of ONLY $228 per year. Conveniently located near local grocery stores, restaurants, golf courses, and the YMCA, so whether you're running errands or indulging in recreational activities, you'll love the ease and accessibility of this prime location!! Don't miss your chance to own this exceptional, well cared for Home. Schedule your private showing today and start living the Florida lifestyle you've always dreamed of! UPDATES INCLUDE: NEW ROOF and NEW SKYLIGHTS 2021, NEW WATER HEATER 2022, NEW POOL PUMP 2022, NEW EXTERIOR PAINT 2024, NEW IRRIGATION WELL PUMP, PRESSURE SWITCH & CABLE 2024 (Kitchen with granite countertops was updated in 2017, new pool heater 2017, Interior was painted in 2019 and has been touched up since, updated bamboo wood flooring throughout the living areas)
Zillow last checked: 8 hours ago
Listing updated: August 19, 2024 at 08:39am
Listing Provided by:
Carol V Baker, LLC 352-227-8419,
REAL BROKER, LLC 855-450-0442
Bought with:
Caitlin Levandoski, 3540443
DOWN HOME REALTY, LLLP
Source: Stellar MLS,MLS#: O6203740 Originating MLS: Orlando Regional
Originating MLS: Orlando Regional

Facts & features
Interior
Bedrooms & bathrooms
- Bedrooms: 3
- Bathrooms: 2
- Full bathrooms: 2
Primary bedroom
- Description: Room6
- Features: Ceiling Fan(s), En Suite Bathroom, Walk-In Closet(s)
- Level: First
- Dimensions: 10x17
Bedroom 2
- Description: Room8
- Features: Ceiling Fan(s), Built-in Closet
- Level: First
- Dimensions: 9x10
Bedroom 3
- Description: Room10
- Features: Ceiling Fan(s), Built-in Closet
- Level: First
- Dimensions: 10x11
Primary bathroom
- Description: Room7
- Features: Dual Sinks, En Suite Bathroom, Tub with Separate Shower Stall
- Level: First
- Dimensions: 7x8
Bathroom 2
- Description: Room9
- Features: Tub With Shower
- Level: First
- Dimensions: 12x7
Dining room
- Description: Room2
- Level: First
- Dimensions: 10x11
Family room
- Description: Room4
- Features: Ceiling Fan(s)
- Level: First
- Dimensions: 16x10
Foyer
- Description: Room5
- Level: First
- Dimensions: 7x6
Kitchen
- Description: Room3
- Features: Breakfast Bar
- Level: First
- Dimensions: 9x11
Living room
- Description: Room1
- Features: Ceiling Fan(s)
- Level: First
- Dimensions: 12x14
Heating
- Electric, Heat Pump
Cooling
- Central Air
Appliances
- Included: Dishwasher, Dryer, Electric Water Heater, Microwave, Range, Refrigerator, Washer
- Laundry: Inside, Laundry Room
Features
- Ceiling Fan(s), Eating Space In Kitchen, High Ceilings, Kitchen/Family Room Combo, Living Room/Dining Room Combo, Open Floorplan, Primary Bedroom Main Floor, Split Bedroom, Stone Counters, Vaulted Ceiling(s), Walk-In Closet(s)
- Flooring: Bamboo, Carpet, Tile, Hardwood
- Doors: Sliding Doors
- Windows: Blinds, Drapes, Skylight(s)
- Has fireplace: Yes
- Fireplace features: Electric, Wood Burning
Interior area
- Total structure area: 2,520
- Total interior livable area: 1,832 sqft
Property
Parking
- Total spaces: 2
- Parking features: Driveway, Garage Door Opener, Workshop in Garage
- Attached garage spaces: 2
- Has uncovered spaces: Yes
- Details: Garage Dimensions: 20x20
Features
- Levels: One
- Stories: 1
- Patio & porch: Covered, Deck, Enclosed, Patio, Porch, Rear Porch, Screened
- Exterior features: Irrigation System, Lighting, Rain Gutters, Sidewalk
- Has private pool: Yes
- Pool features: Gunite, Heated, In Ground, Lighting, Outside Bath Access, Screen Enclosure
- Has view: Yes
- View description: Pool, Trees/Woods
Lot
- Size: 9,375 sqft
- Dimensions: 72ft x 126ft x 72ft x 126ft
- Features: Landscaped, Sidewalk
- Residential vegetation: Mature Landscaping, Trees/Landscaped
Details
- Parcel number: R3022318351100000200
- Zoning: PUPSF
- Special conditions: None
Construction
Type & style
- Home type: SingleFamily
- Architectural style: Florida
- Property subtype: Single Family Residence
Materials
- Block, Stucco
- Foundation: Slab
- Roof: Shingle
Condition
- New construction: No
- Year built: 1989
Utilities & green energy
- Sewer: Public Sewer
- Water: Public
- Utilities for property: Cable Connected, Electricity Connected, Public, Sewer Connected, Water Connected
Community & neighborhood
Security
- Security features: Smoke Detector(s)
Community
- Community features: Deed Restrictions, Sidewalks
Location
- Region: Spring Hill
- Subdivision: SEVEN HILLS
HOA & financial
HOA
- Has HOA: Yes
- HOA fee: $19 monthly
- Association name: Marissa Harrison
- Association phone: 813-936-4158
Other fees
- Pet fee: $0 monthly
Other financial information
- Total actual rent: 0
Other
Other facts
- Listing terms: Cash,Conventional,FHA,USDA Loan,VA Loan
- Ownership: Fee Simple
- Road surface type: Paved
Price history
| Date | Event | Price |
|---|---|---|
| 8/16/2024 | Sold | $388,000-2.8%$212/sqft |
Source: | ||
| 7/3/2024 | Pending sale | $399,000$218/sqft |
Source: | ||
| 5/9/2024 | Listed for sale | $399,000+104.7%$218/sqft |
Source: | ||
| 1/24/2018 | Sold | $194,900$106/sqft |
Source: | ||
| 1/11/2018 | Pending sale | $194,900$106/sqft |
Source: RE/MAX MARKETING SPECIALISTS #W7635974 Report a problem | ||
Public tax history
| Year | Property taxes | Tax assessment |
|---|---|---|
| 2024 | $4,663 +4.8% | $236,061 +10% |
| 2023 | $4,449 +11% | $214,601 +10% |
| 2022 | $4,009 +14% | $195,092 +10% |
Find assessor info on the county website
Neighborhood: Seven Hills
Nearby schools
GreatSchools rating
- 6/10Suncoast Elementary SchoolGrades: PK-5Distance: 1.1 mi
- 5/10Powell Middle SchoolGrades: 6-8Distance: 4.2 mi
- 4/10Frank W. Springstead High SchoolGrades: 9-12Distance: 2 mi
Get pre-qualified for a loan
At Zillow Home Loans, we can pre-qualify you in as little as 5 minutes with no impact to your credit score.An equal housing lender. NMLS #10287.



