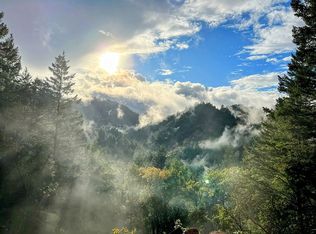Sold for $555,000 on 08/15/25
$555,000
1201 Muir Mill Road, Willits, CA 95490
3beds
2,180sqft
Single Family Residence
Built in 1980
20.04 Acres Lot
$547,900 Zestimate®
$255/sqft
$2,531 Estimated rent
Home value
$547,900
$400,000 - $756,000
$2,531/mo
Zestimate® history
Loading...
Owner options
Explore your selling options
What's special
20+/- Acres This custom built ranch home has a spacious, comfortable, lovely interior. There are 3 bedrooms and 3 tiled baths. The kitchen has a breakfast area, tile counters and laminate flooring. There is a family room as well as a living room. The living room doors open out to the deck for entertaining and enjoying the mountain views. The master bedroom has a private tiled bath with a separate shower and a spa tub. The guest bath has roomy counter space, two sinks and a tub. The utility room features a bathroom with a shower and an outside entrance, also washer and dryer hookups. There is a breezeway between the garage and the home. The two car garage has shelves and a generator for power outages. There is a large barn with shelves and storage for equipment and hay. The well report for the property states 100 gallons per minute drilled in 1979. This property has everything you need for comfortable country living. There are many amenities.
Zillow last checked: 8 hours ago
Listing updated: August 15, 2025 at 09:00am
Listed by:
Ruth Weston DRE #00990817 707-489-3333,
Summit Realty 707-459-4961
Bought with:
Carey L Pinson, DRE #01967973
Coldwell Banker Mendo Realty
Source: BAREIS,MLS#: 325017522 Originating MLS: Mendocino
Originating MLS: Mendocino
Facts & features
Interior
Bedrooms & bathrooms
- Bedrooms: 3
- Bathrooms: 3
- Full bathrooms: 3
Primary bedroom
- Features: Closet, Outside Access
Bedroom
- Level: Main
Primary bathroom
- Features: Shower Stall(s), Sunken Tub, Tile
Bathroom
- Features: Closet, Double Vanity, Tile, Tub
- Level: Main
Dining room
- Level: Main
Family room
- Features: Deck Attached
- Level: Main
Kitchen
- Features: Breakfast Area, Kitchen Island, Pantry Closet, Tile Counters
- Level: Main
Living room
- Features: Deck Attached
- Level: Main
Heating
- Gas, Propane, Wood Stove
Cooling
- Ceiling Fan(s)
Appliances
- Included: Built-In Electric Range, Trash Compactor, Dishwasher, Disposal, Free-Standing Refrigerator, Microwave
- Laundry: Cabinets, Hookups Only, Inside Room
Features
- Flooring: Carpet, Laminate, Tile
- Windows: Dual Pane Full
- Has basement: No
- Has fireplace: Yes
Interior area
- Total structure area: 2,180
- Total interior livable area: 2,180 sqft
Property
Parking
- Total spaces: 8
- Parking features: Deck, Garage Faces Front, Guest, Open, Gravel
- Garage spaces: 2
- Uncovered spaces: 6
Features
- Levels: One
- Stories: 1
- Patio & porch: Rear Porch, Covered, Front Porch
- Fencing: Partial
- Has view: Yes
- View description: Mountain(s), Panoramic, Trees/Woods
Lot
- Size: 20.04 Acres
- Features: Landscape Misc, Low Maintenance
Details
- Additional structures: Barn(s)
- Parcel number: 1042700100
- Special conditions: Standard
- Horse amenities: Barn w/Electricity, Barn w/Water, Hay Storage
Construction
Type & style
- Home type: SingleFamily
- Architectural style: Ranch
- Property subtype: Single Family Residence
Materials
- Wood, Wood Siding
- Foundation: Concrete Perimeter
- Roof: Composition
Condition
- Year built: 1980
Utilities & green energy
- Electric: 220 Volts in Laundry
- Gas: Propane Tank Leased
- Sewer: Septic Tank
- Water: Well
- Utilities for property: DSL Available, Propane Tank Leased
Community & neighborhood
Security
- Security features: Carbon Monoxide Detector(s), Security Gate, Smoke Detector(s)
Location
- Region: Willits
HOA & financial
HOA
- Has HOA: No
Price history
| Date | Event | Price |
|---|---|---|
| 8/15/2025 | Sold | $555,000-7.3%$255/sqft |
Source: | ||
| 8/11/2025 | Pending sale | $599,000$275/sqft |
Source: | ||
| 7/16/2025 | Contingent | $599,000$275/sqft |
Source: | ||
| 6/23/2025 | Price change | $599,000-14.3%$275/sqft |
Source: | ||
| 5/27/2025 | Price change | $699,000-3.6%$321/sqft |
Source: | ||
Public tax history
Tax history is unavailable.
Neighborhood: 95490
Nearby schools
GreatSchools rating
- 3/10Blosser Lane Elementary SchoolGrades: 3-5Distance: 1.6 mi
- 3/10Baechtel Grove Middle SchoolGrades: 6-8Distance: 1.7 mi
- 4/10Willits High SchoolGrades: 9-12Distance: 2.9 mi
Schools provided by the listing agent
- District: Willits Unified
Source: BAREIS. This data may not be complete. We recommend contacting the local school district to confirm school assignments for this home.

Get pre-qualified for a loan
At Zillow Home Loans, we can pre-qualify you in as little as 5 minutes with no impact to your credit score.An equal housing lender. NMLS #10287.
