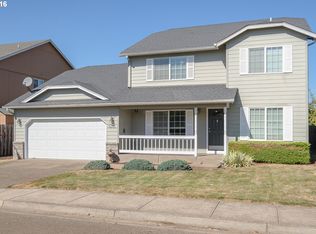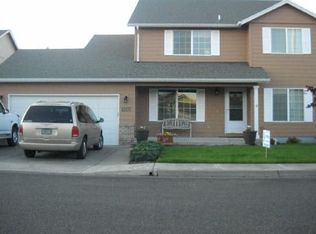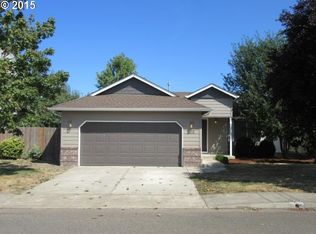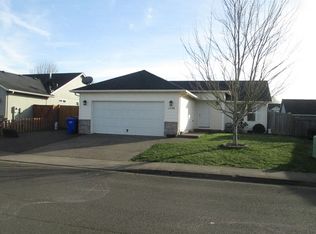Sold
$519,900
1201 Mount View Ln, Molalla, OR 97038
5beds
2,371sqft
Residential, Single Family Residence
Built in 2002
6,098.4 Square Feet Lot
$526,100 Zestimate®
$219/sqft
$3,024 Estimated rent
Home value
$526,100
$500,000 - $552,000
$3,024/mo
Zestimate® history
Loading...
Owner options
Explore your selling options
What's special
Situated on the edge of the popular Big Meadow neighborhood, this 5 bedroom home has room for everyone and NO back neighbors, just beautiful & quiet farmland! The views & privacy from the back yard or covered back patio are priceless! Primary Bedroom on the MAIN w WI-shower & large WI-closet! The 5th bedroom is also on the main & would make a great office/studio. Large upgraded kitchen/dining room with large pantry, SS appliances & oversized eat bar! Great Bonus room upstairs! 3 car tandem garage with workbench area & a handy rear roll-up garage door out the back. Fully fenced and a dog run, too! Ample storage throughout. You will love the many updates (exterior paint Feb 2024, covered patio 2023, roof 2022, water heater 2022, light fixtures, LVP flooring on main 2020, granite counter tops throughout 2020 & more). Low HOAs include a wonderful neighborhood park/playground/bball courts/walking paths/picnic tables!
Zillow last checked: 8 hours ago
Listing updated: April 25, 2024 at 11:18am
Listed by:
Jennifer Lillie 503-502-3161,
Premiere Property Group, LLC
Bought with:
Nicholas Lilles, 201213468
Keller Williams Realty Portland Premiere
Source: RMLS (OR),MLS#: 24545011
Facts & features
Interior
Bedrooms & bathrooms
- Bedrooms: 5
- Bathrooms: 3
- Full bathrooms: 2
- Partial bathrooms: 1
- Main level bathrooms: 2
Primary bedroom
- Features: Closet, Vinyl Floor, Walkin Closet, Walkin Shower
- Level: Main
- Area: 156
- Dimensions: 13 x 12
Bedroom 2
- Features: Ceiling Fan, Vinyl Floor
- Level: Upper
- Area: 140
- Dimensions: 14 x 10
Bedroom 3
- Level: Upper
- Area: 182
- Dimensions: 14 x 13
Bedroom 4
- Features: Vinyl Floor
- Level: Upper
- Area: 182
- Dimensions: 14 x 13
Bedroom 5
- Features: Vinyl Floor
- Level: Main
- Area: 100
- Dimensions: 10 x 10
Dining room
- Features: Patio, Sliding Doors, Vinyl Floor
- Level: Main
- Area: 150
- Dimensions: 15 x 10
Family room
- Features: Vinyl Floor
- Level: Upper
- Area: 210
- Dimensions: 15 x 14
Kitchen
- Features: Dishwasher, Eat Bar, Microwave, Pantry, Free Standing Range, Free Standing Refrigerator, Granite
- Level: Main
- Area: 210
- Width: 10
Living room
- Level: Main
- Area: 255
- Dimensions: 17 x 15
Heating
- Forced Air
Cooling
- Central Air
Appliances
- Included: Dishwasher, Disposal, Free-Standing Range, Free-Standing Refrigerator, Microwave, Stainless Steel Appliance(s), Washer/Dryer, Gas Water Heater
Features
- Ceiling Fan(s), Granite, High Speed Internet, Eat Bar, Pantry, Closet, Walk-In Closet(s), Walkin Shower
- Flooring: Vinyl
- Doors: Sliding Doors
- Windows: Vinyl Frames
- Basement: Crawl Space
Interior area
- Total structure area: 2,371
- Total interior livable area: 2,371 sqft
Property
Parking
- Total spaces: 3
- Parking features: Driveway, On Street, Garage Door Opener, Attached, Tandem
- Attached garage spaces: 3
- Has uncovered spaces: Yes
Accessibility
- Accessibility features: Accessible Full Bath, Garage On Main, Main Floor Bedroom Bath, Minimal Steps, Utility Room On Main, Walkin Shower, Accessibility
Features
- Levels: Two
- Stories: 2
- Patio & porch: Covered Patio, Porch, Patio
- Exterior features: Dog Run, Yard
- Fencing: Fenced
- Has view: Yes
- View description: Seasonal
Lot
- Size: 6,098 sqft
- Features: Level, SqFt 5000 to 6999
Details
- Parcel number: 05003185
Construction
Type & style
- Home type: SingleFamily
- Architectural style: Traditional
- Property subtype: Residential, Single Family Residence
Materials
- Brick, Cement Siding, T111 Siding
- Foundation: Concrete Perimeter
- Roof: Composition
Condition
- Resale
- New construction: No
- Year built: 2002
Utilities & green energy
- Gas: Gas
- Sewer: Public Sewer
- Water: Public
Community & neighborhood
Security
- Security features: None
Location
- Region: Molalla
HOA & financial
HOA
- Has HOA: Yes
- HOA fee: $144 annually
- Amenities included: Basketball Court, Commons, Management, Recreation Facilities
Other
Other facts
- Listing terms: Cash,FHA,USDA Loan,VA Loan
- Road surface type: Paved
Price history
| Date | Event | Price |
|---|---|---|
| 4/25/2024 | Sold | $519,900+2%$219/sqft |
Source: | ||
| 2/28/2024 | Pending sale | $509,900$215/sqft |
Source: | ||
| 2/26/2024 | Price change | $509,900-1.9%$215/sqft |
Source: | ||
| 2/8/2024 | Listed for sale | $519,900+40.9%$219/sqft |
Source: | ||
| 5/13/2020 | Sold | $369,000$156/sqft |
Source: | ||
Public tax history
| Year | Property taxes | Tax assessment |
|---|---|---|
| 2024 | $5,211 +17.7% | $273,233 +3% |
| 2023 | $4,426 +3% | $265,275 +3% |
| 2022 | $4,297 +4.3% | $257,549 +3% |
Find assessor info on the county website
Neighborhood: 97038
Nearby schools
GreatSchools rating
- 7/10Rural Dell Elementary SchoolGrades: K-5Distance: 2.8 mi
- 7/10Molalla River Middle SchoolGrades: 6-8Distance: 0.7 mi
- 6/10Molalla High SchoolGrades: 9-12Distance: 1.4 mi
Schools provided by the listing agent
- Elementary: Rural Dell
- Middle: Molalla River
- High: Molalla
Source: RMLS (OR). This data may not be complete. We recommend contacting the local school district to confirm school assignments for this home.

Get pre-qualified for a loan
At Zillow Home Loans, we can pre-qualify you in as little as 5 minutes with no impact to your credit score.An equal housing lender. NMLS #10287.
Sell for more on Zillow
Get a free Zillow Showcase℠ listing and you could sell for .
$526,100
2% more+ $10,522
With Zillow Showcase(estimated)
$536,622


