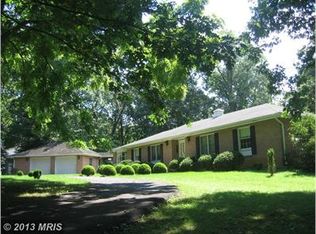Sold for $537,400 on 06/03/25
$537,400
1201 Morgan Grove Rd, Shepherdstown, WV 25443
3beds
1,734sqft
Single Family Residence
Built in 1989
2.07 Acres Lot
$541,600 Zestimate®
$310/sqft
$2,118 Estimated rent
Home value
$541,600
$477,000 - $617,000
$2,118/mo
Zestimate® history
Loading...
Owner options
Explore your selling options
What's special
Welcome to Historic Shepherdstown, WV. Welcome home to this custom-built Cape Cod style home located just outside of Shepherdstown, WV. Situated on a little over 2 acres located just a little over a mile outside of town. Enjoy the feeling of being “away from it all” while still being close to town. This is a custom built, cedar sided home that has only ever been lived in by the original owner. The cedar siding was the highest quality available at the time it was built. There is a full basement with two garage spaces in it. The first-floor features hard wood floors in the foyer, living room and the first floor bedroom. The living room has a fireplace and a balcony that overlooks it from the second floor. Kitchen, laundry room, bonus room and full bathroom finish out the first floor. Second floor features two nice size bedrooms and a full bathroom. Large closets are present in the bedrooms with some additional storage in the eve of the roof. Enjoy sitting on the full-length front porch admiring various fruit trees or relax on the private back deck. Close to commuter train, Harpers Ferry National Park, C&O Canal National Park, and the Potomac River. Shepherdstown is some of the most sought-after real estate in WV. The combination of privacy, space, and proximity to Shepherdstown’s charm is really appealing. The cedar siding, hardwood floors, and cozy features like the fireplace and deck definitely add character. Plus, the access to natural parks and the Potomac River would be perfect for outdoor enthusiasts or anyone who loves peaceful surroundings. Welcome Home!
Zillow last checked: 8 hours ago
Listing updated: June 03, 2025 at 06:55am
Listed by:
Mr. Aaron Sholley 717-503-9227,
Samson Properties
Bought with:
Tara Lowe, 0225244205
Samson Properties
Source: Bright MLS,MLS#: WVJF2015640
Facts & features
Interior
Bedrooms & bathrooms
- Bedrooms: 3
- Bathrooms: 2
- Full bathrooms: 2
- Main level bathrooms: 1
- Main level bedrooms: 1
Basement
- Features: Basement - Unfinished
- Level: Lower
Bonus room
- Features: Flooring - Carpet
- Level: Main
Kitchen
- Features: Flooring - Tile/Brick
- Level: Main
Laundry
- Level: Main
Living room
- Features: Flooring - HardWood, Fireplace - Other
- Level: Main
Heating
- Heat Pump, Electric
Cooling
- Heat Pump, Electric
Appliances
- Included: Electric Water Heater
- Laundry: Main Level, Laundry Room
Features
- Combination Dining/Living, Entry Level Bedroom, Family Room Off Kitchen, Dry Wall
- Flooring: Carpet, Ceramic Tile, Hardwood, Wood
- Basement: Full,Concrete,Unfinished
- Number of fireplaces: 1
- Fireplace features: Insert
Interior area
- Total structure area: 3,468
- Total interior livable area: 1,734 sqft
- Finished area above ground: 1,734
- Finished area below ground: 0
Property
Parking
- Total spaces: 6
- Parking features: Basement, Garage Faces Side, Garage Door Opener, Inside Entrance, Asphalt, Driveway, Attached
- Attached garage spaces: 2
- Uncovered spaces: 4
Accessibility
- Accessibility features: None
Features
- Levels: One and One Half
- Stories: 1
- Patio & porch: Deck, Porch
- Pool features: None
- Has view: Yes
- View description: Trees/Woods
- Frontage type: Road Frontage
Lot
- Size: 2.07 Acres
Details
- Additional structures: Above Grade, Below Grade
- Additional parcels included: Paved driveway.
- Parcel number: 09 13002900080000
- Zoning: 101
- Zoning description: Residential
- Special conditions: Standard
Construction
Type & style
- Home type: SingleFamily
- Architectural style: Cape Cod
- Property subtype: Single Family Residence
Materials
- Cedar, Wood Siding
- Foundation: Concrete Perimeter
- Roof: Architectural Shingle
Condition
- Very Good
- New construction: No
- Year built: 1989
Utilities & green energy
- Electric: 200+ Amp Service
- Sewer: On Site Septic
- Water: Well
- Utilities for property: Cable Connected, Phone, Cable
Community & neighborhood
Location
- Region: Shepherdstown
- Subdivision: Morgan Grove Heights
- Municipality: Shepherdstown
HOA & financial
HOA
- Has HOA: Yes
- HOA fee: $10 annually
- Association name: MORGAN GROVE ESTATES
Other
Other facts
- Listing agreement: Exclusive Right To Sell
- Listing terms: Cash,Conventional,FHA,USDA Loan,VA Loan
- Ownership: Fee Simple
- Road surface type: Black Top
Price history
| Date | Event | Price |
|---|---|---|
| 6/3/2025 | Sold | $537,400-2.3%$310/sqft |
Source: | ||
| 5/3/2025 | Contingent | $550,000$317/sqft |
Source: | ||
| 4/30/2025 | Listed for sale | $550,000$317/sqft |
Source: | ||
Public tax history
| Year | Property taxes | Tax assessment |
|---|---|---|
| 2024 | $2,068 +0.2% | $176,700 |
| 2023 | $2,064 +16.9% | $176,700 +19.3% |
| 2022 | $1,765 | $148,100 +5.6% |
Find assessor info on the county website
Neighborhood: 25443
Nearby schools
GreatSchools rating
- 6/10Shepherdstown Elementary SchoolGrades: PK-5Distance: 0.7 mi
- 8/10Shepherdstown Middle SchoolGrades: 6-8Distance: 0.7 mi
- 7/10Jefferson High SchoolGrades: 9-12Distance: 4.7 mi
Schools provided by the listing agent
- District: Jefferson County Schools
Source: Bright MLS. This data may not be complete. We recommend contacting the local school district to confirm school assignments for this home.

Get pre-qualified for a loan
At Zillow Home Loans, we can pre-qualify you in as little as 5 minutes with no impact to your credit score.An equal housing lender. NMLS #10287.
Sell for more on Zillow
Get a free Zillow Showcase℠ listing and you could sell for .
$541,600
2% more+ $10,832
With Zillow Showcase(estimated)
$552,432