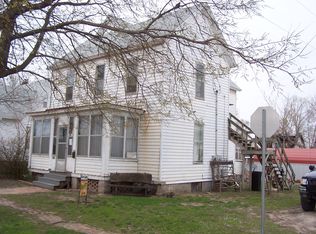Entrance: Enclosed front porch which is heated/cooled and liveable space, ceiling fan, painted walls. Living Room: Large open room with painted walls, cream plush carpet. Open staircase to second floor. Dining Room: Painted walls, laminated floors, white trim. Lots of room here. Kitchen: Drenched in sunlight from it's many windows. Oak cabinets with oiled bronze pulls, dark bronze sink and faucet. Highest quality laminate counter top has quartz design. Copper backsplash behind stove. Stainless appliances included microwave, range, dishwasher and sub zero refrigerator/freezer. Breakfast area, snack bar, 9ft ceilings with beams, separate walk-in pantry room for all counter top appliances. This kitchen is every woman's dream! Laundry and full bath: Conveniently located on first floor, double bowl sink and vanity. Tub/shower combo, vinyl laminate floor. Washer/dryer hookups at one end of room. Bedroom: Cream carpet, painted walls, closet, very spacious. Upstairs: Top of stairs alcove has walk in closet and room for display collection. Three bedrooms upstairs all have painted walls, cream plush carpet, ceiling fans and closets. Alcove ceilings add a nostalgic touch to this upper floor. Bath: New step in shower, white vanity and commode. Basement: Split entrance to basement from pool to kitchen. Several separate rooms for storage, work out room, furnace, etc. 200 amp electrical, high efficiency GFA/CAC. High efficiency water heater. Yard: Vinyl privacy fence around entire back yard. Cement patio completely surrounds in ground pool with automatic vacuum system. Garage: 4 car complete with bath, private water system, heating and cooling, extra outlets, LED lights, fully insulated. Garage doors have screens for extra ventilation. Party house or garage? You decide!
This property is off market, which means it's not currently listed for sale or rent on Zillow. This may be different from what's available on other websites or public sources.

