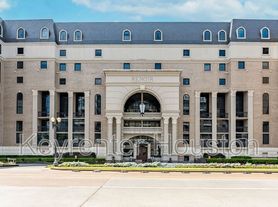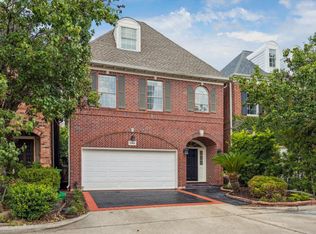Recent beautifully renovated River Oaks area 2-bedroom home within a manned entry gated community! Townhome is available for immediate move in until early July 2026. Fabulous lifestyle offers walking distance for shopping and restaurants in River Oaks Shopping Center. Minutes to downtown, medical center, and most major business centers! Wonderful floor plan provides living spaces on first floor and privacy bedrooms and en-suite bathrooms on second floor and utility/laundry facilities on second floor. Lovely private patio with built in grill and storage area leading into 2-car garage. Many upgrades in the home including porcelain tile flooring, quartz countertops, and onyx accents. Building has recent replaced roof and HVAC system (2022) AMAZING location, location, location! Perfect for anyone on project assignments, renovation of home, in between homes or considering rental before purchasing a home! Must see as it's perfect for so many consumers! Must see!
Copyright notice - Data provided by HAR.com 2022 - All information provided should be independently verified.
Townhouse for rent
Street View
$3,400/mo
1201 McDuffie St UNIT 130, Houston, TX 77019
2beds
1,560sqft
Price may not include required fees and charges.
Townhouse
Available now
-- Pets
Electric
Electric dryer hookup laundry
2 Parking spaces parking
Electric, fireplace
What's special
Private patioWonderful floor planPrivacy bedroomsPorcelain tile flooringQuartz countertopsEn-suite bathroomsOnyx accents
- 2 days |
- -- |
- -- |
Travel times
Looking to buy when your lease ends?
Consider a first-time homebuyer savings account designed to grow your down payment with up to a 6% match & 3.83% APY.
Facts & features
Interior
Bedrooms & bathrooms
- Bedrooms: 2
- Bathrooms: 3
- Full bathrooms: 2
- 1/2 bathrooms: 1
Heating
- Electric, Fireplace
Cooling
- Electric
Appliances
- Included: Dishwasher, Disposal, Microwave, Oven, Refrigerator, Stove
- Laundry: Electric Dryer Hookup, Hookups, Washer Hookup
Features
- All Bedrooms Up, Crown Molding, En-Suite Bath, Primary Bed - 2nd Floor, Walk-In Closet(s), Wet Bar
- Flooring: Tile
- Has fireplace: Yes
Interior area
- Total interior livable area: 1,560 sqft
Property
Parking
- Total spaces: 2
- Parking features: Covered
- Details: Contact manager
Features
- Stories: 2
- Exterior features: 1 Living Area, All Bedrooms Up, Architecture Style: Traditional, Controlled Access, Courtyard, Crown Molding, Detached, Electric Dryer Hookup, En-Suite Bath, Full Size, Garage Door Opener, Garbage Service, Heating: Electric, Kitchen/Dining Combo, Lawn, Lawn Care, Living Area - 1st Floor, Patio/Deck, Primary Bed - 2nd Floor, Utility Room, Walk-In Closet(s), Washer Hookup, Wet Bar, Window Coverings, Wood Burning
Details
- Parcel number: 1143360020006
Construction
Type & style
- Home type: Townhouse
- Property subtype: Townhouse
Condition
- Year built: 1979
Community & HOA
Community
- Features: Gated
Location
- Region: Houston
Financial & listing details
- Lease term: Long Term
Price history
| Date | Event | Price |
|---|---|---|
| 10/18/2025 | Listed for rent | $3,400$2/sqft |
Source: | ||
| 10/3/2025 | Listing removed | $450,000$288/sqft |
Source: | ||
| 8/21/2025 | Pending sale | $450,000$288/sqft |
Source: | ||
| 8/9/2025 | Listed for sale | $450,000$288/sqft |
Source: | ||
| 8/4/2025 | Pending sale | $450,000$288/sqft |
Source: | ||
Neighborhood: Neartown - Montrose
There are 3 available units in this apartment building

