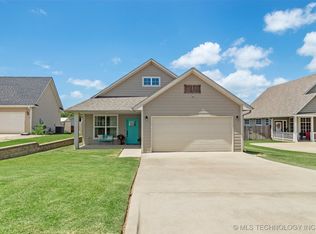Sold for $260,000 on 08/18/25
Zestimate®
$260,000
1201 Marley Way, Ada, OK 74820
3beds
2baths
1,580sqft
SingleFamily
Built in 2015
-- sqft lot
$260,000 Zestimate®
$165/sqft
$1,635 Estimated rent
Home value
$260,000
Estimated sales range
Not available
$1,635/mo
Zestimate® history
Loading...
Owner options
Explore your selling options
What's special
Building site in great subdivision. Owner finance available.
Facts & features
Interior
Bedrooms & bathrooms
- Bedrooms: 3
- Bathrooms: 2
Heating
- Other
Interior area
- Total interior livable area: 1,580 sqft
Property
Parking
- Parking features: Garage - Attached
Features
- Exterior features: Other, Wood
Details
- Parcel number: 620015965
Construction
Type & style
- Home type: SingleFamily
Materials
- Wood
- Foundation: Concrete
- Roof: Composition
Condition
- Year built: 2015
Community & neighborhood
Location
- Region: Ada
Price history
| Date | Event | Price |
|---|---|---|
| 8/18/2025 | Sold | $260,000-5.5%$165/sqft |
Source: Public Record | ||
| 7/21/2025 | Pending sale | $275,000$174/sqft |
Source: | ||
| 5/22/2025 | Listed for sale | $275,000+73.7%$174/sqft |
Source: | ||
| 7/2/2015 | Sold | $158,300$100/sqft |
Source: | ||
Public tax history
| Year | Property taxes | Tax assessment |
|---|---|---|
| 2024 | $1,836 +19.4% | $21,300 +3% |
| 2023 | $1,537 +5.5% | $20,680 +6.1% |
| 2022 | $1,458 -0.2% | $19,493 +0.6% |
Find assessor info on the county website
Neighborhood: 74820
Nearby schools
GreatSchools rating
- 6/10Homer Elementary SchoolGrades: PK-5Distance: 0.1 mi
- 6/10Byng Junior High SchoolGrades: 7-9Distance: 5.5 mi
- 8/10Byng High SchoolGrades: 10-12Distance: 5.6 mi

Get pre-qualified for a loan
At Zillow Home Loans, we can pre-qualify you in as little as 5 minutes with no impact to your credit score.An equal housing lender. NMLS #10287.
