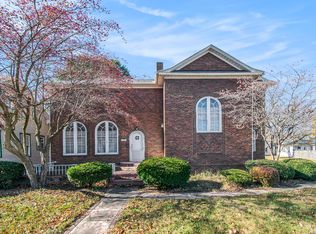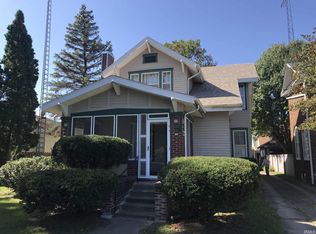Nice brick home located on a corner lot on Main Street. This home has 3 bedrooms and formal dining room. Partially finished basement with extra bedroom, family room with gas log fireplace and a half bath. There is a privacy fence around the back yard Cinergy Natural
This property is off market, which means it's not currently listed for sale or rent on Zillow. This may be different from what's available on other websites or public sources.

