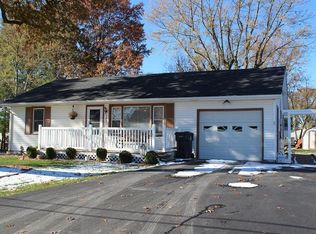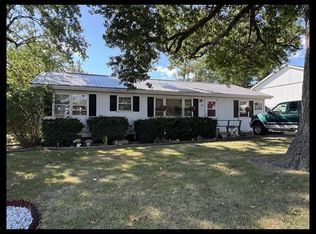Sold on 10/24/25
Price Unknown
1201 Maffry Ave, Macon, MO 63552
3beds
1,036sqft
Single Family Residence
Built in 1976
10,140 Square Feet Lot
$126,300 Zestimate®
$--/sqft
$1,128 Estimated rent
Home value
$126,300
Estimated sales range
Not available
$1,128/mo
Zestimate® history
Loading...
Owner options
Explore your selling options
What's special
APPEALING 3-BEDROOM HOME WITH EXTRA FEATURES AND PRIME LOCATION! This 3-bedroom, 1 bath home is situated in a family-friendly neighborhood & features a newer roof and furnace giving you peace of mind and energy efficiency for years to come. The attached garage adds convenience, while an extra concrete pad provides space for guest parking, a boat, or a camper. The full basement allows abundant dry storage, ideal for seasonal items, hobbies, a future workshop or could be finished for more living space. Washer and dryer hook up on both levels. Enjoy the ease of everyday living just a short walk from the school, parks, & local amenities. Call Mary Ann 660-415-6400 or any Tiger Country Realtor at 660-395-PAWS (7297) to schedule your viewing.
Zillow last checked: 8 hours ago
Listing updated: October 28, 2025 at 11:54am
Listed by:
Mary Ann Butner 660-415-6400,
Tiger Country Realty
Bought with:
Sonja Gittings
Tiger Country Realty
Source: Northeast Central AOR,MLS#: 41719
Facts & features
Interior
Bedrooms & bathrooms
- Bedrooms: 3
- Bathrooms: 1
- Full bathrooms: 1
Bedroom 1
- Level: Upper
- Area: 119.7
- Dimensions: 13.3 x 9
Bedroom 2
- Level: Upper
- Area: 115.44
- Dimensions: 11.1 x 10.4
Bedroom 3
- Level: Upper
- Area: 120.69
- Dimensions: 14.9 x 8.1
Bathroom 1
- Level: Upper
- Area: 30.53
- Dimensions: 7.1 x 4.3
Kitchen
- Level: Upper
- Area: 167.9
- Dimensions: 14.6 x 11.5
Living room
- Level: Upper
- Area: 198.9
- Dimensions: 15.3 x 13
Basement
- Level: Lower
- Area: 435.82
- Dimensions: 15.4 x 28.3
Heating
- Forced Gas
Cooling
- Central Air
Appliances
- Included: Dryer, Disposal, Gas Oven/Range Negotiable, Refrigerator, Washer, Gas Water Heater
- Laundry: Laundry Hookup: Main Level
Features
- Dry Wall
- Flooring: Laminate
- Windows: Screens, Wood Frames, Blinds
- Basement: Full,Unfinished
- Has fireplace: No
- Fireplace features: None
Interior area
- Total structure area: 1,036
- Total interior livable area: 1,036 sqft
Property
Parking
- Total spaces: 1
- Parking features: One Car, Attached, Basement, Garage Door Opener
- Attached garage spaces: 1
Features
- Levels: Split Foyer
- Patio & porch: Deck
- Fencing: None
Lot
- Size: 10,140 sqft
- Dimensions: 84.5x120
Details
- Parcel number: 070819051601016001100
Construction
Type & style
- Home type: SingleFamily
- Property subtype: Single Family Residence
Materials
- Metal Siding
- Roof: Asphalt
Condition
- New construction: No
- Year built: 1976
Utilities & green energy
- Gas: Natural
- Sewer: Public Sewer
- Water: Public
Community & neighborhood
Location
- Region: Macon
Other
Other facts
- Road surface type: Paved
Price history
| Date | Event | Price |
|---|---|---|
| 10/24/2025 | Sold | -- |
Source: | ||
| 8/26/2025 | Contingent | $126,000$122/sqft |
Source: | ||
| 6/2/2025 | Listed for sale | $126,000$122/sqft |
Source: | ||
Public tax history
| Year | Property taxes | Tax assessment |
|---|---|---|
| 2024 | $596 +0.4% | $11,560 |
| 2023 | $594 +4.2% | $11,560 +4% |
| 2022 | $570 +0.5% | $11,120 |
Find assessor info on the county website
Neighborhood: 63552
Nearby schools
GreatSchools rating
- 4/10Macon Elementary SchoolGrades: PK-5Distance: 0.3 mi
- 5/10Macon Middle SchoolGrades: 6-8Distance: 0.3 mi
- 7/10Macon Sr. High SchoolGrades: 9-12Distance: 0.3 mi
Schools provided by the listing agent
- District: Macon County R-I
Source: Northeast Central AOR. This data may not be complete. We recommend contacting the local school district to confirm school assignments for this home.

