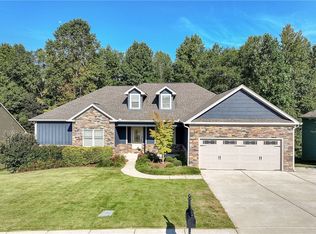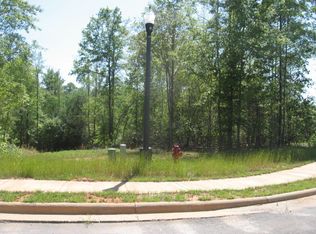Sold for $452,500 on 09/05/25
$452,500
1201 Live Oak Cir, Opelika, AL 36801
4beds
2,619sqft
Single Family Residence
Built in 2013
0.41 Acres Lot
$460,200 Zestimate®
$173/sqft
$2,586 Estimated rent
Home value
$460,200
$437,000 - $483,000
$2,586/mo
Zestimate® history
Loading...
Owner options
Explore your selling options
What's special
Big Price Reduction along with buyers incentive of $5000. Now's your chance to own a beautifully upgraded home in the sought-after Phase 1 of Cannon Gate Subdivision! Sitting on almost half an acre, this private, fenced lot has mature landscaping and plenty of outdoor spaces for entertaining, making it the perfect getaway just minutes from Downtown. This 4Br/3Ba home offers a spacious and flexible layout. The whole upper floor is like a teen or guest suite, with its own living area, bedroom, full bathroom, workspace, and lots of storage—including easy attic access. On the main level, there's an open living and dining area that flows into a well-equipped kitchen with a walk-in pantry, bar seating, and an extra formal dining room—great for hosting. The screened-in back porch has a wood-burning fireplace, creating a cozy spot year-round—perfect for chilly nights or game days. The roomy first-level master suite has dual walk-in closets, double vanities, a soaking tub, and a walk-in shower. Two more bedrooms share a full bathroom on the other side of the house for extra privacy. Plus, there's a 2-car garage with built-ins, an extra parking pad, and all appliances—including washer, dryer, and hot tub—are included.
Zillow last checked: 8 hours ago
Listing updated: September 06, 2025 at 06:51am
Listed by:
RUSH DENSON,
THE DENSON GROUP 205-503-8655
Bought with:
TORI BETH THOMPSON, 71921
HOMELINK REALTY
Source: LCMLS,MLS#: 175054Originating MLS: Lee County Association of REALTORS
Facts & features
Interior
Bedrooms & bathrooms
- Bedrooms: 4
- Bathrooms: 3
- Full bathrooms: 3
- Main level bathrooms: 2
Primary bedroom
- Level: First
Bedroom 2
- Level: First
Bedroom 3
- Level: First
Bedroom 4
- Level: Second
Primary bathroom
- Level: First
Den
- Level: First
Dining room
- Level: First
Kitchen
- Level: First
Utility room
- Level: First
Heating
- Electric
Cooling
- Central Air, Electric
Appliances
- Included: Some Electric Appliances, Dishwasher, Electric Range, Disposal, Microwave, Refrigerator, Stove
- Laundry: Washer Hookup, Dryer Hookup
Features
- Ceiling Fan(s), Garden Tub/Roman Tub, Pantry, Updated Kitchen, Attic
- Has fireplace: Yes
- Fireplace features: Wood Burning
Interior area
- Total interior livable area: 2,619 sqft
- Finished area above ground: 2,619
- Finished area below ground: 0
Property
Parking
- Parking features: Attached
- Has attached garage: Yes
Features
- Levels: One and One Half
- Stories: 1
- Patio & porch: Deck, Porch
- Exterior features: Storage
- Pool features: Community
- Fencing: Partial
Lot
- Size: 0.41 Acres
- Features: < 1/2 Acre
Details
- Parcel number: 0901013000056.000
Construction
Type & style
- Home type: SingleFamily
- Property subtype: Single Family Residence
Materials
- Brick Veneer, Vinyl Siding
- Foundation: Slab
Condition
- Year built: 2013
Utilities & green energy
- Utilities for property: Cable Available, Electricity Available, Sewer Connected, Water Available
Community & neighborhood
Location
- Region: Opelika
- Subdivision: CANNON GATE
HOA & financial
HOA
- Has HOA: Yes
- Amenities included: Pool
Price history
| Date | Event | Price |
|---|---|---|
| 9/5/2025 | Sold | $452,500-3.7%$173/sqft |
Source: LCMLS #175054 | ||
| 7/28/2025 | Pending sale | $469,900$179/sqft |
Source: LCMLS #175054 | ||
| 7/7/2025 | Price change | $469,900-2.1%$179/sqft |
Source: LCMLS #175054 | ||
| 6/17/2025 | Price change | $479,900-0.4%$183/sqft |
Source: LCMLS #175054 | ||
| 6/5/2025 | Price change | $482,000-0.5%$184/sqft |
Source: LCMLS #175054 | ||
Public tax history
| Year | Property taxes | Tax assessment |
|---|---|---|
| 2023 | $1,728 +17% | $32,980 +16.5% |
| 2022 | $1,476 +10.2% | $28,320 +9.8% |
| 2021 | $1,340 | $25,800 |
Find assessor info on the county website
Neighborhood: 36801
Nearby schools
GreatSchools rating
- 9/10Northside SchoolGrades: 3-5Distance: 1.1 mi
- 8/10Opelika Middle SchoolGrades: 6-8Distance: 0.9 mi
- 5/10Opelika High SchoolGrades: PK,9-12Distance: 1.8 mi
Schools provided by the listing agent
- Elementary: NORTHSIDE INTERMEDIATE/SOUTHVIEW PRIMARY
- Middle: NORTHSIDE INTERMEDIATE/SOUTHVIEW PRIMARY
Source: LCMLS. This data may not be complete. We recommend contacting the local school district to confirm school assignments for this home.

Get pre-qualified for a loan
At Zillow Home Loans, we can pre-qualify you in as little as 5 minutes with no impact to your credit score.An equal housing lender. NMLS #10287.
Sell for more on Zillow
Get a free Zillow Showcase℠ listing and you could sell for .
$460,200
2% more+ $9,204
With Zillow Showcase(estimated)
$469,404
