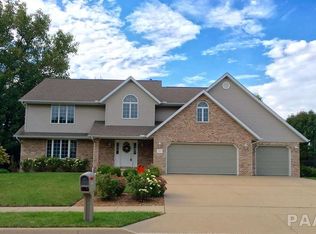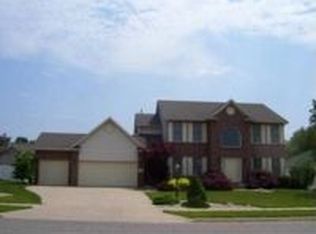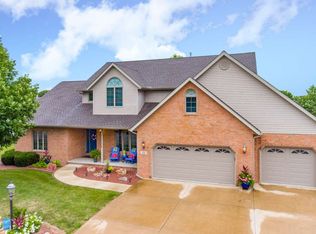Sold for $375,000 on 08/28/24
$375,000
1201 Linden St, Morton, IL 61550
3beds
3,423sqft
Single Family Residence, Residential
Built in 2001
0.42 Acres Lot
$409,000 Zestimate®
$110/sqft
$2,936 Estimated rent
Home value
$409,000
$335,000 - $495,000
$2,936/mo
Zestimate® history
Loading...
Owner options
Explore your selling options
What's special
Welcome home to this lovely three-bedroom ranch nestled in the heart of a picturesque subdivision. Step inside to discover an soaring foyer and inviting open floor plan that seamlessly blends functionality with modern design. Prepare to be impressed by the spacious kitchen featuring a large island and pantry, perfect for entertaining guests. Adjacent to the kitchen, a delightful sunroom offers panoramic views of the meticulously landscaped fenced backyard, providing a serene oasis for relaxation. Retreat to the luxurious master bedroom suite boasting ample space, complete with an en suite bath featuring a tiled shower and a generously sized walk-in closet, offering the perfect sanctuary after a long day. The finished basement adds to this home, offering additional living space including a recreation room and a family room with a kitchenette, bath and a large storage area, providing endless possibilities for customization and functionality. Parking is a breeze with the attached three-car garage, providing ample space for vehicles and storage. Don't miss the opportunity to make this property your forever home, where comfort, style, and functionality come together seamlessly.
Zillow last checked: 8 hours ago
Listing updated: August 30, 2024 at 01:01pm
Listed by:
Shelly Rigelwood Pref:309-208-2928,
Jim Maloof Realty, Inc.
Bought with:
Candace Whiting, 10401319209
RE/MAX WRC Downtown
Source: RMLS Alliance,MLS#: PA1250018 Originating MLS: Peoria Area Association of Realtors
Originating MLS: Peoria Area Association of Realtors

Facts & features
Interior
Bedrooms & bathrooms
- Bedrooms: 3
- Bathrooms: 3
- Full bathrooms: 2
- 1/2 bathrooms: 1
Bedroom 1
- Level: Main
- Dimensions: 17ft 8in x 10ft 11in
Bedroom 2
- Level: Main
- Dimensions: 15ft 6in x 11ft 3in
Bedroom 3
- Level: Main
- Dimensions: 13ft 0in x 11ft 4in
Other
- Level: Main
- Dimensions: 13ft 3in x 12ft 0in
Other
- Area: 1193
Additional room
- Description: Sunroom
- Level: Main
- Dimensions: 14ft 11in x 12ft 12in
Additional room 2
- Description: Foyer
- Level: Main
- Dimensions: 22ft 0in x 6ft 6in
Family room
- Level: Basement
- Dimensions: 23ft 7in x 11ft 1in
Great room
- Level: Main
- Dimensions: 19ft 6in x 16ft 8in
Kitchen
- Level: Main
- Dimensions: 15ft 5in x 13ft 7in
Laundry
- Level: Main
- Dimensions: 8ft 3in x 6ft 9in
Main level
- Area: 2230
Recreation room
- Level: Basement
- Dimensions: 41ft 3in x 15ft 8in
Heating
- Forced Air
Cooling
- Central Air
Appliances
- Included: Dishwasher, Dryer, Microwave, Other, Range, Refrigerator, Washer, Gas Water Heater
Features
- Ceiling Fan(s), Vaulted Ceiling(s)
- Windows: Blinds
- Basement: Full,Partially Finished
- Attic: Storage
- Number of fireplaces: 1
- Fireplace features: Gas Log, Great Room
Interior area
- Total structure area: 2,230
- Total interior livable area: 3,423 sqft
Property
Parking
- Total spaces: 3
- Parking features: Attached
- Attached garage spaces: 3
- Details: Number Of Garage Remotes: 1
Features
- Patio & porch: Patio
Lot
- Size: 0.42 Acres
- Dimensions: 120 x 149.5 x 134.92 x 14.63 x 78
- Features: Corner Lot, Cul-De-Sac, Level
Details
- Parcel number: 060607205015
- Zoning description: Residential
- Other equipment: Radon Mitigation System
Construction
Type & style
- Home type: SingleFamily
- Architectural style: Ranch
- Property subtype: Single Family Residence, Residential
Materials
- Frame, Brick, Vinyl Siding
- Foundation: Concrete Perimeter
- Roof: Shingle
Condition
- New construction: No
- Year built: 2001
Utilities & green energy
- Sewer: Public Sewer
- Water: Ejector Pump, Public
- Utilities for property: Cable Available
Community & neighborhood
Location
- Region: Morton
- Subdivision: Fox Creek
Other
Other facts
- Road surface type: Paved
Price history
| Date | Event | Price |
|---|---|---|
| 8/28/2024 | Sold | $375,000-3.6%$110/sqft |
Source: | ||
| 7/16/2024 | Contingent | $389,000$114/sqft |
Source: | ||
| 7/12/2024 | Price change | $389,000-2%$114/sqft |
Source: | ||
| 6/28/2024 | Price change | $397,000-2.9%$116/sqft |
Source: | ||
| 6/7/2024 | Listed for sale | $409,000+34.1%$119/sqft |
Source: | ||
Public tax history
| Year | Property taxes | Tax assessment |
|---|---|---|
| 2024 | -- | $117,830 +7.3% |
| 2023 | -- | $109,770 +8.9% |
| 2022 | -- | $100,810 +4% |
Find assessor info on the county website
Neighborhood: 61550
Nearby schools
GreatSchools rating
- 6/10Lettie Brown Elementary SchoolGrades: K-6Distance: 1.2 mi
- 9/10Morton Jr High SchoolGrades: 7-8Distance: 2.5 mi
- 9/10Morton High SchoolGrades: 9-12Distance: 2.6 mi
Schools provided by the listing agent
- Elementary: Morton
- Middle: Morton
- High: Morton
Source: RMLS Alliance. This data may not be complete. We recommend contacting the local school district to confirm school assignments for this home.

Get pre-qualified for a loan
At Zillow Home Loans, we can pre-qualify you in as little as 5 minutes with no impact to your credit score.An equal housing lender. NMLS #10287.


