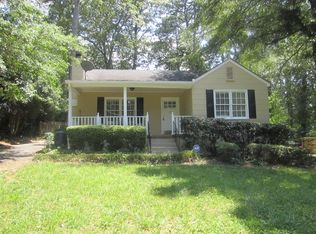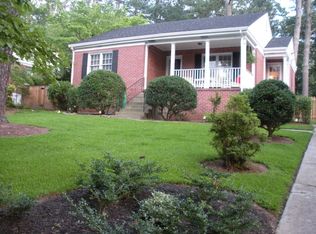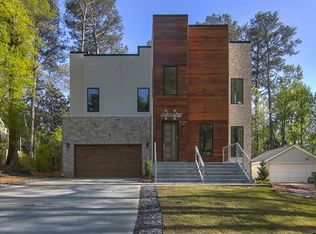Total Renovation: one-level living in LAVISTA PARK features dramatic , open concept and 2 master suites for today's easy lifestyle. Front entry features a semi-formal lounge which opens to the kitchen & dining space. Kitchen opens to an expansive living space with cathedral ceiling, gas fireplace with shiplap detail, built-in bookcases and a huge wall of windows that look into the private "courtyard" style deck. The flow of this floor plan is exceptional. An arched opening in the living space leads into a separate office space which is light and airy. The master suite features a vaulted ceiling, gas fireplace and windows overlooking the private courtyard deck and koi pond. Master bath features large walk-in shower;marble;granite;shaker-style cabinets. Large walk-in closet. 2nd master features master bath with soaking tub, separate walk-in shower;frameless glass;large closet. Perfect opportunity for 3 Beds+Office, one-level living. New roof;skylights;new paint;fence. Private back yard may be suitable for pool or garage. Walk to restaurants & shopping. Conveniently located neighborhood with easy access to I-85, I-75, GA-400, Buford Connector, Midtown, Morningside, Buckhead, Emory, Brookhaven.
This property is off market, which means it's not currently listed for sale or rent on Zillow. This may be different from what's available on other websites or public sources.


