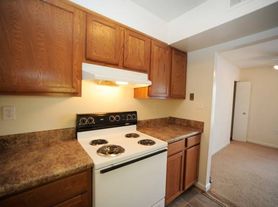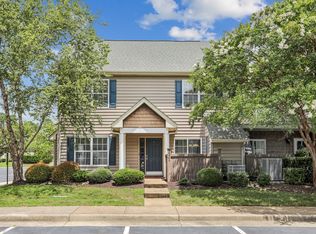NEW PRICE
PRISTINE
*Unicorn* Rare First Floor Condo Located in one of Williamburg's most desirable Communities. Close to W & M, Colonial Williamsburg, Shopping, Dining, Rt 199, 20 Minutes to Newport News. The Condo boasts many upgrades. The community offers a Gym, Pool Clubhouse and Playground. A great place to live.
Listing information is deemed reliable, but not guaranteed.
Condo for rent
$2,150/mo
1201 Kings Land Ct, Williamsburg, VA 23185
2beds
1,265sqft
Price may not include required fees and charges.
Condo
Available now
-- Pets
Central air, electric
In unit laundry
Assigned parking
Electric, heat pump
What's special
- 138 days |
- -- |
- -- |
Travel times
Zillow can help you save for your dream home
With a 6% savings match, a first-time homebuyer savings account is designed to help you reach your down payment goals faster.
Offer exclusive to Foyer+; Terms apply. Details on landing page.
Facts & features
Interior
Bedrooms & bathrooms
- Bedrooms: 2
- Bathrooms: 2
- Full bathrooms: 2
Heating
- Electric, Heat Pump
Cooling
- Central Air, Electric
Appliances
- Included: Dishwasher, Disposal, Dryer, Microwave, Range, Refrigerator
- Laundry: In Unit
Features
- CeilingFans, GraniteCounters, HighCeilings
Interior area
- Total interior livable area: 1,265 sqft
Property
Parking
- Parking features: Assigned, Off Street, On Street
- Details: Contact manager
Features
- Stories: 1
- Exterior features: Assigned, CeilingFans, ElectricWaterHeater, GraniteCounters, Heating system: HeatPump, Heating: Electric, HighCeilings, OffStreet
Details
- Parcel number: 4812601201
Construction
Type & style
- Home type: Condo
- Property subtype: Condo
Condition
- Year built: 2021
Community & HOA
Location
- Region: Williamsburg
Financial & listing details
- Lease term: Contact For Details
Price history
| Date | Event | Price |
|---|---|---|
| 8/12/2025 | Price change | $2,150-6.5%$2/sqft |
Source: | ||
| 6/17/2025 | Sold | $310,000-3.1%$245/sqft |
Source: | ||
| 6/10/2025 | Listed for rent | $2,300$2/sqft |
Source: | ||
| 5/15/2025 | Pending sale | $320,000$253/sqft |
Source: | ||
| 5/15/2025 | Contingent | $320,000$253/sqft |
Source: | ||

