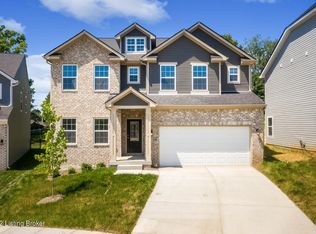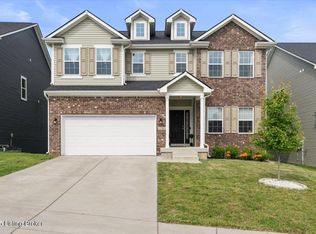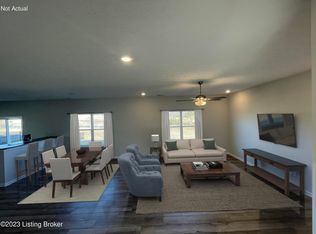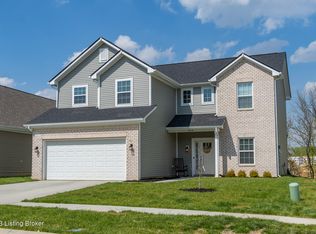Sold for $380,000 on 07/02/25
$380,000
1201 Johnson Ridge Rd, Louisville, KY 40245
3beds
2,374sqft
Single Family Residence
Built in 2021
6,098.4 Square Feet Lot
$383,600 Zestimate®
$160/sqft
$2,552 Estimated rent
Home value
$383,600
$364,000 - $407,000
$2,552/mo
Zestimate® history
Loading...
Owner options
Explore your selling options
What's special
Welcome to this charming and spacious four-year-old home situated in the sought-after Overlook at Eastwood neighborhood, known for its friendly community and beautiful surroundings.
This stunning residence encompasses three well-appointed bedrooms, two and a half modern bathrooms, and an impressive nearly 2,400 square feet of thoughtfully designed living space. As you step inside, you are greeted by a bright and inviting open floor plan that seamlessly integrates the living room, dining room, and kitchen. This layout is perfect for both entertaining guests and enjoying intimate family gatherings. The generous living room features large windows that fill the space with natural light, creating a warm and welcoming atmosphere. The contemporary kitchen is a chef's delight, showcasing sleek white cabinets, ample counter space, and a convenient breakfast bar that comfortably seats fourideal for casual meals or morning coffee. Adjacent to the living room is a versatile bonus room that can be customized to meet your needs whether as a home office, a cozy reading nook, or a children's playroom. The main level is further enhanced by a stylish half bathroom for guests and a serene sunroom that invites you to relax while sipping your morning coffee or enjoying a good book in the afternoon.
Venturing upstairs, you will discover three generously sized bedrooms, each designed with comfort and privacy in mind. The master suite boasts an en-suite bathroom complete with modern fixtures, while the other two bedrooms share a well-appointed full bathroom. Additionally, a spacious loft area provides extra flexibility for use as a media room, play area, or study space, accommodating your lifestyle preferences and needs. This beautiful home offers a perfect blend of contemporary design and functional living spaces, making it an ideal choice for families or anyone looking to enjoy a peaceful lifestyle in a vibrant neighborhood.
Zillow last checked: 8 hours ago
Listing updated: August 01, 2025 at 10:18pm
Listed by:
Dee Amber Anderson 502-608-4434,
Lenihan Sotheby's International Realty
Bought with:
L. Darlene D Benzick, 222742
Coldwell Banker McMahan
Source: GLARMLS,MLS#: 1686094
Facts & features
Interior
Bedrooms & bathrooms
- Bedrooms: 3
- Bathrooms: 3
- Full bathrooms: 2
- 1/2 bathrooms: 1
Primary bedroom
- Level: Second
Bedroom
- Level: Second
Bedroom
- Level: Second
Primary bathroom
- Level: Second
Half bathroom
- Level: First
Full bathroom
- Level: Second
Dining room
- Level: First
Kitchen
- Level: First
Laundry
- Level: First
Living room
- Level: First
Loft
- Level: Second
Sun room
- Level: First
Heating
- Electric
Cooling
- Central Air
Features
- Basement: None
- Has fireplace: No
Interior area
- Total structure area: 2,374
- Total interior livable area: 2,374 sqft
- Finished area above ground: 2,374
- Finished area below ground: 0
Property
Parking
- Total spaces: 2
- Parking features: Attached, Entry Front, Driveway
- Attached garage spaces: 2
- Has uncovered spaces: Yes
Features
- Stories: 2
- Patio & porch: Porch
- Fencing: Full
Lot
- Size: 6,098 sqft
- Features: Cleared
Details
- Parcel number: 408800530000
Construction
Type & style
- Home type: SingleFamily
- Architectural style: Traditional
- Property subtype: Single Family Residence
Materials
- Vinyl Siding, Brick Veneer
- Foundation: Concrete Perimeter
- Roof: Shingle
Condition
- Year built: 2021
Utilities & green energy
- Sewer: Public Sewer
- Water: Public
- Utilities for property: Electricity Connected
Community & neighborhood
Location
- Region: Louisville
- Subdivision: The Overlook At Eastwood
HOA & financial
HOA
- Has HOA: Yes
- HOA fee: $530 annually
Price history
| Date | Event | Price |
|---|---|---|
| 7/2/2025 | Sold | $380,000-1.3%$160/sqft |
Source: | ||
| 6/19/2025 | Pending sale | $384,900$162/sqft |
Source: | ||
| 5/23/2025 | Contingent | $384,900$162/sqft |
Source: | ||
| 5/7/2025 | Listed for sale | $384,900+7.2%$162/sqft |
Source: | ||
| 5/6/2024 | Sold | $359,000-0.3%$151/sqft |
Source: | ||
Public tax history
Tax history is unavailable.
Neighborhood: Eastwood
Nearby schools
GreatSchools rating
- 7/10Stopher Elementary SchoolGrades: PK-5Distance: 2.2 mi
- 5/10Crosby Middle SchoolGrades: 6-8Distance: 5.7 mi
- 7/10Eastern High SchoolGrades: 9-12Distance: 4.1 mi

Get pre-qualified for a loan
At Zillow Home Loans, we can pre-qualify you in as little as 5 minutes with no impact to your credit score.An equal housing lender. NMLS #10287.
Sell for more on Zillow
Get a free Zillow Showcase℠ listing and you could sell for .
$383,600
2% more+ $7,672
With Zillow Showcase(estimated)
$391,272


