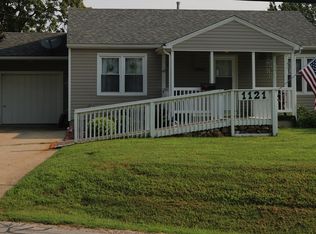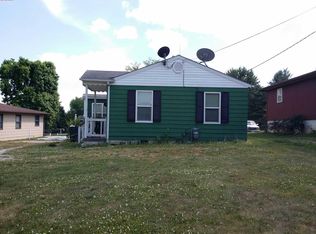Sold
Street View
Price Unknown
1201 Jefferson Rd, Boonville, MO 65233
3beds
1,300sqft
Single Family Residence
Built in 2020
9,600 Square Feet Lot
$228,100 Zestimate®
$--/sqft
$1,494 Estimated rent
Home value
$228,100
Estimated sales range
Not available
$1,494/mo
Zestimate® history
Loading...
Owner options
Explore your selling options
What's special
Welcome to this beautiful 3 bed, 2 bath home built in 2020! Featuring modern finishes throughout, this home offers an open-concept layout perfect for entertaining. Enjoy the spacious kitchen, cozy living area, and large primary suite. Step outside to a fully fenced backyard with a 6-foot privacy fence and an extended concrete patio perfect for relaxing or hosting guests. A spacious 2-car garage provides ample storage. Conveniently located near schools, parks, and shopping, this home is move-in ready and waiting for you! Call to Schedule your tour today! Buyer to Verify all data including but not limited to measurements, square footage, lot size/acreage, zoning, covenants, and Schools.
Zillow last checked: 8 hours ago
Listing updated: May 30, 2025 at 12:56pm
Listed by:
Mason Gipe 573-301-2011,
Real Broker LLC 855-450-0442,
Cheryl Maupin 573-239-1087,
Real Broker LLC
Bought with:
Lori Holliday, 1999093764
REMAX Boone Realty
Source: CBORMLS,MLS#: 426296
Facts & features
Interior
Bedrooms & bathrooms
- Bedrooms: 3
- Bathrooms: 2
- Full bathrooms: 2
Bedroom 2
- Level: Main
- Area: 102
- Dimensions: 10.2 x 10
Bedroom 3
- Level: Main
- Area: 102
- Dimensions: 10.2 x 10
Primary bathroom
- Level: Main
- Area: 187.2
- Dimensions: 14.4 x 13
Full bathroom
- Level: Main
Full bathroom
- Level: Main
Garage
- Level: Main
- Area: 372.45
- Dimensions: 19.5 x 19.1
Kitchen
- Level: Main
- Area: 222.6
- Dimensions: 21.2 x 10.5
Living room
- Level: Main
- Area: 288.8
- Dimensions: 15.2 x 19
Heating
- Forced Air, Electric
Cooling
- Central Electric
Features
- High Speed Internet, Tub/Shower, Walk-In Closet(s), Breakfast Room, Eat-in Kitchen, Laminate Counters, Wood Cabinets, Pantry
- Flooring: Carpet, Vinyl
- Has basement: No
- Has fireplace: No
Interior area
- Total structure area: 1,300
- Total interior livable area: 1,300 sqft
- Finished area below ground: 0
Property
Parking
- Total spaces: 2
- Parking features: Attached, Paved
- Attached garage spaces: 2
Features
- Patio & porch: Front, Concrete, Back
- Fencing: Back Yard,Full,Wood
Lot
- Size: 9,600 sqft
- Dimensions: 60' x 160'
- Features: Level
Details
- Parcel number: 101001002001006000
- Zoning description: R-1 One- Family Dwelling*
Construction
Type & style
- Home type: SingleFamily
- Architectural style: Ranch
- Property subtype: Single Family Residence
Materials
- Foundation: Concrete Perimeter, Slab
- Roof: ArchitecturalShingle
Condition
- Year built: 2020
Utilities & green energy
- Electric: City
- Gas: Gas-Natural
- Sewer: City
- Water: Public
- Utilities for property: Natural Gas Connected, Trash-City
Community & neighborhood
Location
- Region: Boonville
- Subdivision: Maple Addition
Other
Other facts
- Road surface type: Paved
Price history
| Date | Event | Price |
|---|---|---|
| 5/21/2025 | Sold | -- |
Source: | ||
| 4/13/2025 | Pending sale | $227,000$175/sqft |
Source: | ||
| 4/10/2025 | Listed for sale | $227,000+51.8%$175/sqft |
Source: | ||
| 3/24/2021 | Listing removed | -- |
Source: Owner Report a problem | ||
| 3/18/2020 | Listing removed | $149,500$115/sqft |
Source: Owner Report a problem | ||
Public tax history
| Year | Property taxes | Tax assessment |
|---|---|---|
| 2025 | $1,373 +7.2% | $20,370 +7.6% |
| 2024 | $1,280 +0.2% | $18,940 |
| 2023 | $1,278 +15.4% | $18,940 +15.2% |
Find assessor info on the county website
Neighborhood: 65233
Nearby schools
GreatSchools rating
- 8/10David Barton Elementary SchoolGrades: 3-5Distance: 0.7 mi
- 6/10Laura Speed Elliott Middle SchoolGrades: 6-8Distance: 0.9 mi
- 8/10Boonville High SchoolGrades: 9-12Distance: 1 mi
Schools provided by the listing agent
- Elementary: Boonville
- Middle: Boonville
- High: Boonville
Source: CBORMLS. This data may not be complete. We recommend contacting the local school district to confirm school assignments for this home.

