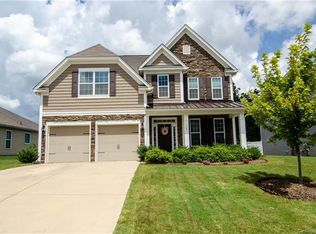Move-in ready with all the upgrades!You will be impressed upon entry in the dramatic 2-story foyer. Home features DR w/coffered ceiling and extensive molding. Open concept makes entertaining a breeze in KIT w/oversized island, double ovens, stainless steel appliances, granite, ceramic tile backsplash and walk-in pantry.Large GR has gas FP plus there is screened porch to enjoy your private yard overlooking woods. Main floor guest room w/full bath. Upstairs there are 2 additional bedrooms all with large closets. Huge 5th Bedroom can be Bonus/Media Room. MBDRM has trey ceiling and large ensuite w/double sinks, soaking tub, and shower. Don't wait, this one won't last.
This property is off market, which means it's not currently listed for sale or rent on Zillow. This may be different from what's available on other websites or public sources.
