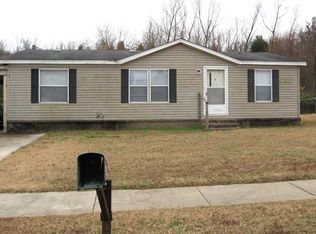Found it!! Nice home, affordable price, low taxes, end of the street, tastefully updated with new paint & ceiling fans, newer roof, open floor plan, split bedroom plan, 2 living areas, 10'x16' storage building and FEMA approved storm shelter w/big or,small back yard with a creek. Office with French doors off kitchen. A must see! Move in ready & clean.
This property is off market, which means it's not currently listed for sale or rent on Zillow. This may be different from what's available on other websites or public sources.

