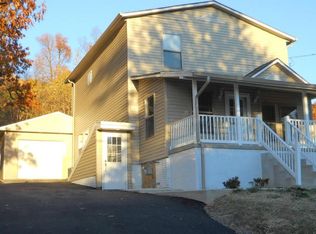Sold for $260,000 on 09/28/23
$260,000
1201 Isabella Rd, Connellsville, PA 15425
3beds
1,704sqft
Single Family Residence
Built in 1958
0.5 Acres Lot
$290,100 Zestimate®
$153/sqft
$1,391 Estimated rent
Home value
$290,100
$273,000 - $308,000
$1,391/mo
Zestimate® history
Loading...
Owner options
Explore your selling options
What's special
Welcome to 1201 Isabella Road in the Connellsville Area School District! This home is a beautiful, recently renovated move-in ready ranch! The open concept layout includes living room, dining room and kitchen. The kitchen has new stainless-steel appliances, new cabinets and new flooring! The home has 3 bedrooms, 2 1/2 bathrooms and a laundry room on the main floor! The 4th bedroom was converted into the laundry room but could be converted back to a bedroom. The main bedroom and bathroom have skylights and generous size closets. Updates include windows, interior paint, exterior doors and interior hardwood doors, hardwood floors, electric panel/power entrance, gas lines, insulation, lights/light fixtures and faucets. The spacious lower level also includes a workshop. The two-car integral garage leads to a nice driveway with plenty of off-street parking. Enjoy entertaining on the covered back porch and on the half-acre lot with space for a swimming pool, play yard and more!
Zillow last checked: 8 hours ago
Listing updated: September 29, 2023 at 08:56pm
Listed by:
Alyssa Billheimer 724-864-2121,
COLDWELL BANKER REALTY
Bought with:
Shirley DeMarchis
BERKSHIRE HATHAWAY THE PREFERRED REALTY
Source: WPMLS,MLS#: 1585567 Originating MLS: West Penn Multi-List
Originating MLS: West Penn Multi-List
Facts & features
Interior
Bedrooms & bathrooms
- Bedrooms: 3
- Bathrooms: 3
- Full bathrooms: 2
- 1/2 bathrooms: 1
Primary bedroom
- Level: Main
- Dimensions: 13x13
Bedroom 2
- Level: Main
- Dimensions: 13x10
Bedroom 3
- Level: Main
- Dimensions: 13x12
Dining room
- Level: Main
- Dimensions: 12x11
Entry foyer
- Level: Main
- Dimensions: 8x7
Kitchen
- Level: Main
- Dimensions: 18x12
Laundry
- Level: Main
- Dimensions: 12x8
Living room
- Level: Main
- Dimensions: 21x14
Heating
- Forced Air, Gas
Cooling
- Central Air
Appliances
- Included: Some Gas Appliances, Dishwasher, Microwave, Refrigerator, Stove
Features
- Kitchen Island
- Flooring: Hardwood, Tile
- Basement: Walk-Out Access
- Number of fireplaces: 1
Interior area
- Total structure area: 1,704
- Total interior livable area: 1,704 sqft
Property
Parking
- Total spaces: 2
- Parking features: Built In, Garage Door Opener
- Has attached garage: Yes
Features
- Levels: One
- Stories: 1
- Pool features: None
Lot
- Size: 0.50 Acres
- Dimensions: 0.4976
Details
- Parcel number: 06130003
Construction
Type & style
- Home type: SingleFamily
- Architectural style: Colonial,Ranch
- Property subtype: Single Family Residence
Materials
- Brick
- Roof: Asphalt
Condition
- Resale
- Year built: 1958
Details
- Warranty included: Yes
Utilities & green energy
- Sewer: Public Sewer
- Water: Public
Community & neighborhood
Community
- Community features: Public Transportation
Location
- Region: Connellsville
Price history
| Date | Event | Price |
|---|---|---|
| 9/28/2023 | Sold | $260,000-7.1%$153/sqft |
Source: | ||
| 9/7/2023 | Contingent | $280,000$164/sqft |
Source: | ||
| 8/28/2023 | Listed for sale | $280,000-5.1%$164/sqft |
Source: | ||
| 8/18/2023 | Contingent | $295,000$173/sqft |
Source: | ||
| 6/6/2023 | Price change | $295,000-6.3%$173/sqft |
Source: | ||
Public tax history
| Year | Property taxes | Tax assessment |
|---|---|---|
| 2024 | $2,342 +8.8% | $95,450 |
| 2023 | $2,152 | $95,450 |
| 2022 | $2,152 | $95,450 |
Find assessor info on the county website
Neighborhood: 15425
Nearby schools
GreatSchools rating
- NASouth Side El SchoolGrades: K-5Distance: 0.4 mi
- 7/10Connellsville Jhs EastGrades: 6-8Distance: 1.1 mi
- 4/10Connellsville Area Senior High SchoolGrades: 9-12Distance: 1.3 mi
Schools provided by the listing agent
- District: Connellsville Area
Source: WPMLS. This data may not be complete. We recommend contacting the local school district to confirm school assignments for this home.

Get pre-qualified for a loan
At Zillow Home Loans, we can pre-qualify you in as little as 5 minutes with no impact to your credit score.An equal housing lender. NMLS #10287.
