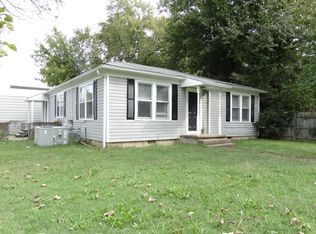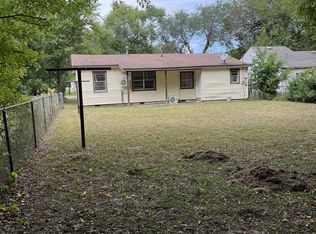Sold for $124,000 on 05/08/25
$124,000
1201 Houston St, Muskogee, OK 74403
3beds
1,121sqft
Single Family Residence
Built in 1940
5,706.36 Square Feet Lot
$124,200 Zestimate®
$111/sqft
$1,208 Estimated rent
Home value
$124,200
Estimated sales range
Not available
$1,208/mo
Zestimate® history
Loading...
Owner options
Explore your selling options
What's special
Step into this beautifully updated 3-bedroom, 2-bath home nestled on a spacious corner lot. Boasting 1,121 sq ft (per court house) of stylish living space, this home features brand-new flooring throughout, including plush carpet in the bedrooms. Enjoy peace of mind with all-new electrical, new hot water heater, and energy-efficient windows in the kitchen and back bedroom. The fully remodeled kitchen shines with granite countertops, new appliances, and modern finishes. Both bathrooms feature stunning floor-to-ceiling tiled showers, while new lighting fixtures and soaring 9’ ceilings create a bright, open feel. This move-in-ready gem blends comfort, style, and quality craftsmanship—don’t miss it!
Zillow last checked: 8 hours ago
Listing updated: May 09, 2025 at 11:18am
Listed by:
Jillian Kline 918-619-7330,
Chinowth & Cohen
Bought with:
Stormy Cotton, 200272
C21/First Choice Realty
Source: MLS Technology, Inc.,MLS#: 2511127 Originating MLS: MLS Technology
Originating MLS: MLS Technology
Facts & features
Interior
Bedrooms & bathrooms
- Bedrooms: 3
- Bathrooms: 2
- Full bathrooms: 2
Primary bedroom
- Description: Master Bedroom,Private Bath,Separate Closets
- Level: First
Bedroom
- Description: Bedroom,No Bath,Walk-in Closet
- Level: First
Bedroom
- Description: Bedroom,No Bath
- Level: First
Primary bathroom
- Description: Master Bath,Shower Only,Vent
- Level: First
Bathroom
- Description: Hall Bath,Full Bath,Vent
- Level: First
Den
- Description: Den/Family Room,
- Level: First
Dining room
- Description: Dining Room,Combo w/ Family
- Level: First
Kitchen
- Description: Kitchen,Breakfast Nook,Island,Pantry
- Level: First
Utility room
- Description: Utility Room,Inside
- Level: First
Heating
- Central, Gas
Cooling
- Central Air
Appliances
- Included: Dishwasher, Disposal, Gas Water Heater, Microwave, Oven, Range, Refrigerator, Stove
- Laundry: Washer Hookup, Electric Dryer Hookup
Features
- Granite Counters, High Ceilings, Ceiling Fan(s), Electric Oven Connection, Gas Range Connection, Programmable Thermostat
- Flooring: Carpet, Vinyl
- Windows: Vinyl, Insulated Windows
- Basement: None,Crawl Space
- Has fireplace: No
Interior area
- Total structure area: 1,121
- Total interior livable area: 1,121 sqft
Property
Features
- Levels: One
- Stories: 1
- Patio & porch: Covered, Porch
- Exterior features: Concrete Driveway, None
- Pool features: None
- Fencing: None
Lot
- Size: 5,706 sqft
- Features: Corner Lot, Mature Trees
Details
- Additional structures: None
- Parcel number: 510005493
Construction
Type & style
- Home type: SingleFamily
- Architectural style: Bungalow
- Property subtype: Single Family Residence
Materials
- Masonite, Wood Frame
- Foundation: Crawlspace
- Roof: Asphalt,Fiberglass
Condition
- Year built: 1940
Utilities & green energy
- Sewer: Public Sewer
- Water: Public
- Utilities for property: Cable Available, Electricity Available, Natural Gas Available, Water Available
Green energy
- Energy efficient items: Windows
Community & neighborhood
Security
- Security features: No Safety Shelter
Location
- Region: Muskogee
- Subdivision: Muskogee Ot
Other
Other facts
- Listing terms: Conventional,FHA,Other,VA Loan
Price history
| Date | Event | Price |
|---|---|---|
| 5/8/2025 | Sold | $124,000-10.1%$111/sqft |
Source: | ||
| 3/31/2025 | Pending sale | $138,000$123/sqft |
Source: | ||
| 3/20/2025 | Listed for sale | $138,000+294.3%$123/sqft |
Source: | ||
| 11/20/2024 | Sold | $35,000-29.9%$31/sqft |
Source: | ||
| 10/21/2024 | Pending sale | $49,900$45/sqft |
Source: | ||
Public tax history
| Year | Property taxes | Tax assessment |
|---|---|---|
| 2024 | $173 +11.8% | $1,592 +5% |
| 2023 | $155 +2.7% | $1,516 |
| 2022 | $151 -0.5% | $1,516 |
Find assessor info on the county website
Neighborhood: 74403
Nearby schools
GreatSchools rating
- 4/10Tony Goetz Elementary SchoolGrades: K-5Distance: 0.7 mi
- 7/108TH AND 9TH GRADE ACADEMYGrades: 8-9Distance: 0.5 mi
- 3/10Muskogee High SchoolGrades: 9-12Distance: 1.9 mi
Schools provided by the listing agent
- Elementary: Irving
- High: Muskogee
- District: Muskogee - Sch Dist (K5)
Source: MLS Technology, Inc.. This data may not be complete. We recommend contacting the local school district to confirm school assignments for this home.

Get pre-qualified for a loan
At Zillow Home Loans, we can pre-qualify you in as little as 5 minutes with no impact to your credit score.An equal housing lender. NMLS #10287.

