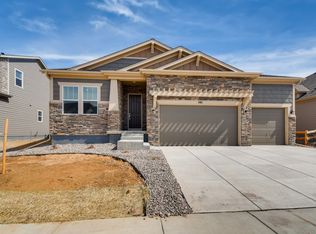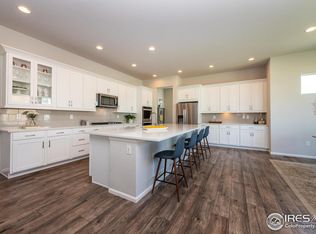Spacious Boulder County Home located in the desirable Flatiron Meadows community. This open concept floor plan offers a grand two story great room and tile fireplace with an expansive island, gas cooktop, and double ovens. The master bedroom offers a luxurious dual head shower, his and hers vanities, and a spacious walk in closet. The remaining bedrooms offer en-suite bathrooms, and one is located on the main floor. An oversize split 3 car garage and an unfinished basement give lots of storage and future potential. Located near one of Boulder County's newest K-8 schools and Star Meadow Park. List price is base price plus builder options minus the builder incentive.
This property is off market, which means it's not currently listed for sale or rent on Zillow. This may be different from what's available on other websites or public sources.

