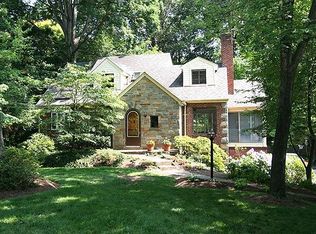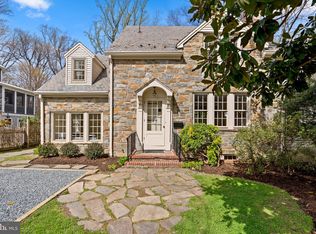Sold for $1,050,000 on 09/24/24
$1,050,000
1201 Highland Dr, Silver Spring, MD 20910
4beds
2,447sqft
Single Family Residence
Built in 1948
0.36 Acres Lot
$1,307,100 Zestimate®
$429/sqft
$3,953 Estimated rent
Home value
$1,307,100
$1.20M - $1.44M
$3,953/mo
Zestimate® history
Loading...
Owner options
Explore your selling options
What's special
New in Woodside Park, this spacious storybook Cape is full of charm and modern renovations. The entrance leads to an airy foyer – adjoining is a cozy den with fireplace and custom built-ins. The light-filled living room showcases expansive windows overlooking the picturesque front yard. Off of the living room is a bonus room, ideal for a home office with parquet floors. The welcoming formal dining room is just off of the renovated kitchen. The kitchen features granite countertops, stainless steel appliances, recessed lighting, a butler’s pantry for storage, and access to the backyard. Enjoy main-level living with the primary bedroom that includes a walk-in closet and en-suite bathroom. A second bedroom and newly renovated half bath complete the main level. Upstairs is a landing large enough to accommodate a study nook, two additional bedrooms, a renovated full bathroom, and a large cedar closet. The expansive, finished lower level has a family room with marble-like floors, new windows, and a second wood burning fireplace as well as an at-grade door to the side yard. The lower level also features a new full bath, a laundry area with a second at-grade exit to the side yard, and a large storage/utility area. The large backyard showcases mature plantings, a flagstone patio, flagstone walkways, and a two-car garage with driveway that will accommodate multiple cars for off-street parking. Improvements include a new boiler; new AC; new hot water heater; new flat roof; renovated kitchen and bathrooms; and new windows on lower level. Conveniently located to Sligo Creek trails, downtown Silver Spring, and two Metro stops.
Zillow last checked: 8 hours ago
Listing updated: September 24, 2024 at 06:30am
Listed by:
Tammy Thomas 301-908-2153,
GO BRENT, INC.
Bought with:
Jessica Leonard, SP40000709
Long & Foster Real Estate, Inc.
Amy Levin, 529811
Long & Foster Real Estate, Inc.
Source: Bright MLS,MLS#: MDMC2142218
Facts & features
Interior
Bedrooms & bathrooms
- Bedrooms: 4
- Bathrooms: 4
- Full bathrooms: 3
- 1/2 bathrooms: 1
- Main level bathrooms: 2
- Main level bedrooms: 2
Basement
- Area: 1439
Heating
- Radiator, Natural Gas
Cooling
- Central Air, Zoned, Electric
Appliances
- Included: Stainless Steel Appliance(s), Gas Water Heater
- Laundry: Laundry Room
Features
- Entry Level Bedroom, Primary Bath(s), Upgraded Countertops, Walk-In Closet(s), Other
- Flooring: Hardwood, Carpet, Other, Wood
- Basement: Full,Side Entrance,Sump Pump,Walk-Out Access,Windows
- Number of fireplaces: 2
- Fireplace features: Wood Burning
Interior area
- Total structure area: 3,886
- Total interior livable area: 2,447 sqft
- Finished area above ground: 2,447
- Finished area below ground: 0
Property
Parking
- Total spaces: 7
- Parking features: Other, Garage Faces Front, Detached, Driveway
- Garage spaces: 2
- Uncovered spaces: 5
Accessibility
- Accessibility features: Other
Features
- Levels: Two and One Half
- Stories: 2
- Patio & porch: Patio
- Pool features: None
Lot
- Size: 0.36 Acres
Details
- Additional structures: Above Grade, Below Grade
- Parcel number: 161301434114
- Zoning: R60
- Special conditions: Standard
Construction
Type & style
- Home type: SingleFamily
- Architectural style: Cape Cod
- Property subtype: Single Family Residence
Materials
- Brick
- Foundation: Other
Condition
- Very Good
- New construction: No
- Year built: 1948
Utilities & green energy
- Sewer: Public Sewer
- Water: Public
Community & neighborhood
Location
- Region: Silver Spring
- Subdivision: Woodside Park
Other
Other facts
- Listing agreement: Exclusive Agency
- Ownership: Fee Simple
Price history
| Date | Event | Price |
|---|---|---|
| 9/24/2024 | Sold | $1,050,000-4.5%$429/sqft |
Source: | ||
| 9/8/2024 | Contingent | $1,100,000$450/sqft |
Source: | ||
| 9/5/2024 | Listed for sale | $1,100,000+236.4%$450/sqft |
Source: | ||
| 9/12/1995 | Sold | $327,000$134/sqft |
Source: Public Record | ||
Public tax history
| Year | Property taxes | Tax assessment |
|---|---|---|
| 2025 | $10,595 +10.3% | $909,333 +8.9% |
| 2024 | $9,609 +7.9% | $834,700 +7.9% |
| 2023 | $8,910 +13.4% | $773,267 +8.6% |
Find assessor info on the county website
Neighborhood: Woodside Park
Nearby schools
GreatSchools rating
- 6/10Woodlin Elementary SchoolGrades: PK-5Distance: 4.7 mi
- 6/10Sligo Middle SchoolGrades: 6-8Distance: 1.4 mi
- 7/10Albert Einstein High SchoolGrades: 9-12Distance: 3.1 mi
Schools provided by the listing agent
- Elementary: Woodlin
- District: Montgomery County Public Schools
Source: Bright MLS. This data may not be complete. We recommend contacting the local school district to confirm school assignments for this home.

Get pre-qualified for a loan
At Zillow Home Loans, we can pre-qualify you in as little as 5 minutes with no impact to your credit score.An equal housing lender. NMLS #10287.
Sell for more on Zillow
Get a free Zillow Showcase℠ listing and you could sell for .
$1,307,100
2% more+ $26,142
With Zillow Showcase(estimated)
$1,333,242
