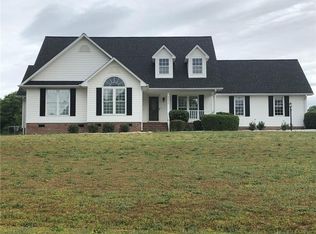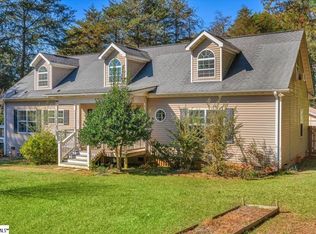SHUT THE FRONT DOOR...to your gorgeous mini-mansion resting on 10 acres of beautiful cleared, level land. You can enjoy a lovely evening on the spacious deck overlooking your land. Follow that up by retreating to the upstairs master suite which boasts double doors and room to relax. The en suite bathroom has a wrap-around vanity, large garden tub, and separate shower. Two additional bedrooms and a separate bathroom are also located upstairs. The main level includes a large kitchen which opens to the family room with a larger powder room and walk-in closet, as well as a formal dining area and office. Great for entertaining any size group! This spacious three-bedroom home is waiting for you.
This property is off market, which means it's not currently listed for sale or rent on Zillow. This may be different from what's available on other websites or public sources.


