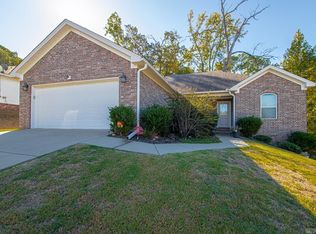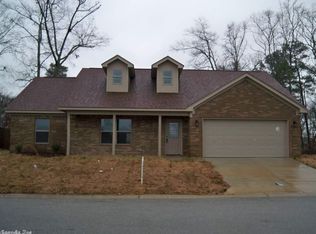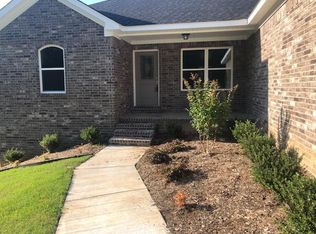Closed
$225,000
1201 Heights Rd, Benton, AR 72019
4beds
1,542sqft
Single Family Residence
Built in 2016
8,276.4 Square Feet Lot
$224,800 Zestimate®
$146/sqft
$1,726 Estimated rent
Home value
$224,800
$209,000 - $241,000
$1,726/mo
Zestimate® history
Loading...
Owner options
Explore your selling options
What's special
Beautiful 4 bedroom, 2 bath home in the heart of Benton! Split floor plan with the Master Suite separate from the other 3 bedrooms. Gorgeous kitchen with granite countertops, a pantry, an eat-in kitchen dining area, an island with drawers and breakfast bar seating. The kitchen opens up to the comfortable living area with a beautiful tray ceiling and electric fireplace. The Master Suite includes a spacious walk-in closet, tiled shower, clawfoot tub, granite counters and built-in shelves. The 2nd bathroom has granite counters with a large cabinet perfect for storage. Beautiful engineered hardwoods in main areas, tile & granite in both bathrooms & carpet in the bedrooms. Nice fenced backyard with large patio and covered pergola perfect for entertaining or relaxing. Large inviting front porch with a swing. Conveniently located near Benton Schools, shopping, medical facilities, restaruants, and the interstate for an easy commute. This home is in excellent condition and ready for it's new owners. Schedule your showing today!
Zillow last checked: 8 hours ago
Listing updated: February 17, 2025 at 06:31am
Listed by:
Allison Scroggins 501-912-9295,
Century 21 Parker & Scroggins Realty - Benton,
Jessica Parker 501-303-0088,
Century 21 Parker & Scroggins Realty - Benton
Bought with:
Laura C Osborne, AR
Prime Realty and Property Management
Source: CARMLS,MLS#: 25001113
Facts & features
Interior
Bedrooms & bathrooms
- Bedrooms: 4
- Bathrooms: 2
- Full bathrooms: 2
Dining room
- Features: Kitchen/Dining Combo, Breakfast Bar
Heating
- Electric
Cooling
- Electric
Appliances
- Included: Free-Standing Range, Microwave, Electric Range, Dishwasher, Disposal, Electric Water Heater
- Laundry: Washer Hookup, Electric Dryer Hookup, Laundry Room
Features
- Walk-In Closet(s), Ceiling Fan(s), Breakfast Bar, Granite Counters, Pantry, Sheet Rock, Sheet Rock Ceiling, Tray Ceiling(s), Primary Bedroom Apart, 4 Bedrooms Same Level
- Flooring: Carpet, Wood, Tile
- Doors: Insulated Doors
- Windows: Window Treatments, Insulated Windows
- Basement: None
- Has fireplace: Yes
- Fireplace features: Electric
Interior area
- Total structure area: 1,542
- Total interior livable area: 1,542 sqft
Property
Parking
- Total spaces: 2
- Parking features: Garage, Two Car
- Has garage: Yes
Features
- Levels: One
- Stories: 1
- Patio & porch: Patio, Porch
- Fencing: Full,Wood
Lot
- Size: 8,276 sqft
- Dimensions: 73 x 75 x 117 x 110
- Features: Subdivided
Details
- Parcel number: 80053157000
Construction
Type & style
- Home type: SingleFamily
- Architectural style: Traditional
- Property subtype: Single Family Residence
Materials
- Brick, Metal/Vinyl Siding
- Foundation: Slab
- Roof: Shingle
Condition
- New construction: No
- Year built: 2016
Utilities & green energy
- Electric: Electric-Co-op
- Sewer: Public Sewer
- Water: Public
Green energy
- Energy efficient items: Doors, Thermostat
Community & neighborhood
Security
- Security features: Smoke Detector(s)
Location
- Region: Benton
- Subdivision: OAKTREE PLACE
HOA & financial
HOA
- Has HOA: No
Other
Other facts
- Listing terms: VA Loan,FHA,Conventional,Cash
- Road surface type: Paved
Price history
| Date | Event | Price |
|---|---|---|
| 3/14/2025 | Listing removed | $1,600$1/sqft |
Source: Zillow Rentals Report a problem | ||
| 2/25/2025 | Listed for rent | $1,600$1/sqft |
Source: Zillow Rentals Report a problem | ||
| 2/14/2025 | Sold | $225,000-2.1%$146/sqft |
Source: | ||
| 1/9/2025 | Listed for sale | $229,900+47.4%$149/sqft |
Source: | ||
| 7/24/2020 | Sold | $156,000+3%$101/sqft |
Source: Public Record Report a problem | ||
Public tax history
| Year | Property taxes | Tax assessment |
|---|---|---|
| 2024 | $1,391 +0.5% | $34,130 +4.5% |
| 2023 | $1,384 +2.4% | $32,650 +4.7% |
| 2022 | $1,352 +6.5% | $31,170 +5% |
Find assessor info on the county website
Neighborhood: 72019
Nearby schools
GreatSchools rating
- 7/10Caldwell Elementary SchoolGrades: K-4Distance: 0.6 mi
- 6/10Benton Junior High SchoolGrades: 8-9Distance: 1.6 mi
- 9/10Benton High SchoolGrades: 10-12Distance: 1.6 mi
Schools provided by the listing agent
- Elementary: Benton
- Middle: Benton
- High: Benton
Source: CARMLS. This data may not be complete. We recommend contacting the local school district to confirm school assignments for this home.

Get pre-qualified for a loan
At Zillow Home Loans, we can pre-qualify you in as little as 5 minutes with no impact to your credit score.An equal housing lender. NMLS #10287.
Sell for more on Zillow
Get a free Zillow Showcase℠ listing and you could sell for .
$224,800
2% more+ $4,496
With Zillow Showcase(estimated)
$229,296

