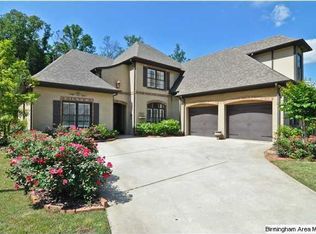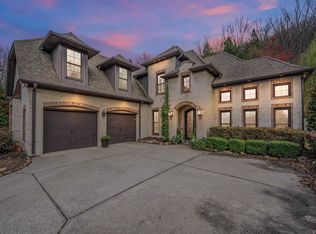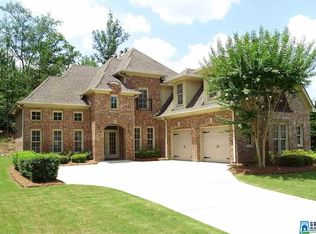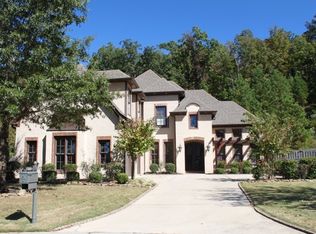Don't miss this wonderfully maintained Home located in Greystone! This Home features 5 BR / 4 BA on a large cul-de-sac lot. As you enter the Two Story Foyer, gleaming hardwoods flow through the Great Room, Dining Room & Kitchen. The Great Room features a high Vaulted Ceiling & Fireplace open into the large Dining Area and Kitchen - Ideal for Entertaining Guests in the open floor plan. The Kitchen features Tile Backslpash, Granite Counters, tons of storage and more! The Master Suite is located on the Main Level w/ large Walk-In Closet, Double Vanities, Garden Tub & separate Shower. An additional Guest Bedroom & Bath are located on the Main Level. Three Bedrooms & two Full Baths round out the Homes living areas on the upper level. Other amenities include a large Screened Patio, open Patio w/ Trellis, oversized Fenced Back Yard and much more! HVAC updated in 2016 and new carpet in 2018! Call today for your private viewing of this spectacular home!
This property is off market, which means it's not currently listed for sale or rent on Zillow. This may be different from what's available on other websites or public sources.



