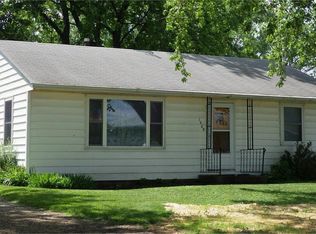Nice 2 bedroom ranch style home with LOTS OF UPDATES! Full bath completely gutted and remodeled with new tub and shower surround, sink and vanity, toilet etc. in 2016. All new plumbing in 2016! New sewer to the curb in 2016! Newer furnace in 2010 and new A/C in 2014! Many electrical updates like GFCI outlets in bathroom, laundry and kitchen. Spacious kitchen with large peninsula dining area open to front living room. All kitchen appliances can stay! Washer and Dryer also can stay! Lots of laminate or hardwood floors throughout. New paint in kitchen and master bedroom in September 2018. House has vinyl siding and all vinyl replacement windows. Garage roof new in 2014. Offer contingent upon sellers securing suitable replacement housing.
This property is off market, which means it's not currently listed for sale or rent on Zillow. This may be different from what's available on other websites or public sources.

