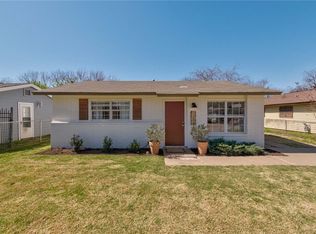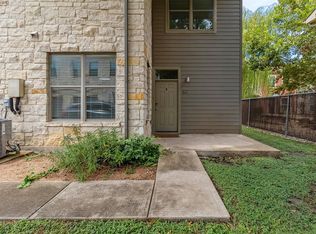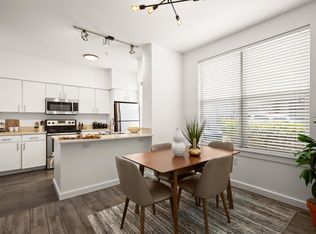New carpet, new laminate, and new price! This place is now officially a turn-key steal! Built by innovative architecture firm, Andersson Wise, in 2005, the Boulevard Condominium project was conceived and built as an Austin Energy 3-Star Green Rated condominium affordable housing community of 120 individually owned units in southeast Austin, walkable to Roy G Guerrero Park and Disc Golf, across from Riverside Golf Course & Austin Community College Riverside. This unit has been updated with laminate floors downstairs, new tile bathroom floors, white quartz counters in kitchen and baths, a stylish tile backsplash in the kitchen, new HVAC in 2021. The unit has a one-car attached garage and one reserved space, with an additional space just outside the front door. The complex offers a community pool, currently being improved, and a community room that is available for reservations by owners. Only 10 minutes to downtown ATX & AUS airport. 5 minutes east of I-35, north of 71, and west of 183 makes for easy access to main thoroughfares.
Active
$260,000
1201 Grove Blvd APT 702, Austin, TX 78741
2beds
993sqft
Est.:
Condominium
Built in 2005
-- sqft lot
$254,000 Zestimate®
$262/sqft
$248/mo HOA
What's special
One-car attached garageNew carpetCommunity poolNew tile bathroom floors
- 5 days |
- 146 |
- 4 |
Zillow last checked: 8 hours ago
Listing updated: December 15, 2025 at 12:48pm
Listed by:
Amy Lewis (512) 900-4880,
Urban Provision, REALTORS (512) 900-4880
Source: Unlock MLS,MLS#: 8490884
Tour with a local agent
Facts & features
Interior
Bedrooms & bathrooms
- Bedrooms: 2
- Bathrooms: 2
- Full bathrooms: 2
Primary bedroom
- Features: Walk-In Closet(s)
- Level: Second
Primary bathroom
- Features: Stone Counters
- Level: Second
Kitchen
- Features: Bar, Stone Counters
- Level: First
Heating
- Electric
Cooling
- Ceiling Fan(s), Central Air, Electric
Appliances
- Included: Dishwasher, Disposal, Electric Range, Microwave, Free-Standing Electric Range, Refrigerator
Features
- Breakfast Bar, Ceiling Fan(s), High Ceilings, Stone Counters, Open Floorplan, Stackable W/D Connections, Walk-In Closet(s)
- Flooring: Carpet, Laminate, Tile
- Windows: Double Pane Windows, Window Treatments
Interior area
- Total interior livable area: 993 sqft
Video & virtual tour
Property
Parking
- Total spaces: 1
- Parking features: Garage, Garage Door Opener
- Garage spaces: 1
Accessibility
- Accessibility features: None
Features
- Levels: Two
- Stories: 2
- Patio & porch: Front Porch
- Exterior features: None
- Pool features: None
- Fencing: None
- Has view: Yes
- View description: None
- Waterfront features: None
Lot
- Size: 3,049.2 Square Feet
- Features: City Lot
Details
- Additional structures: None
- Parcel number: 03051409390000
- Special conditions: Standard
Construction
Type & style
- Home type: Condo
- Property subtype: Condominium
Materials
- Foundation: Slab
- Roof: Composition, Shingle
Condition
- Resale
- New construction: No
- Year built: 2005
Utilities & green energy
- Sewer: Public Sewer
- Water: Public
- Utilities for property: Cable Connected, Electricity Connected, Internet-Cable, Phone Available, Sewer Connected, Water Connected
Community & HOA
Community
- Features: Cluster Mailbox, Common Grounds, Conference/Meeting Room, Pool, Trash Pickup - Door to Door
- Subdivision: Boulevard A Condo Amd
HOA
- Has HOA: Yes
- Services included: Common Area Maintenance, Insurance, Maintenance Grounds, Maintenance Structure, Trash
- HOA fee: $248 monthly
- HOA name: Boulevard HOA
Location
- Region: Austin
Financial & listing details
- Price per square foot: $262/sqft
- Tax assessed value: $240,007
- Annual tax amount: $6,400
- Date on market: 12/11/2025
- Listing terms: Cash,Conventional,FHA,Texas Vet,VA Loan
- Electric utility on property: Yes
Estimated market value
$254,000
$241,000 - $267,000
$1,756/mo
Price history
Price history
| Date | Event | Price |
|---|---|---|
| 12/11/2025 | Listed for sale | $260,000$262/sqft |
Source: | ||
| 12/2/2025 | Listing removed | $260,000$262/sqft |
Source: | ||
| 8/8/2025 | Price change | $260,000-3.7%$262/sqft |
Source: | ||
| 5/28/2025 | Price change | $270,000-9.7%$272/sqft |
Source: | ||
| 4/4/2025 | Listed for sale | $299,000-2%$301/sqft |
Source: | ||
Public tax history
Public tax history
| Year | Property taxes | Tax assessment |
|---|---|---|
| 2025 | -- | $240,007 -26.8% |
| 2024 | $5,037 +17% | $327,812 +10% |
| 2023 | $4,304 -12.2% | $298,011 +10% |
Find assessor info on the county website
BuyAbility℠ payment
Est. payment
$1,898/mo
Principal & interest
$1264
Property taxes
$295
Other costs
$339
Climate risks
Neighborhood: Montopolis
Nearby schools
GreatSchools rating
- 3/10Baty Elementary SchoolGrades: PK-5Distance: 0.8 mi
- 2/10John P Ojeda J High SchoolGrades: 6-8Distance: 3 mi
- 2/10Del Valle High SchoolGrades: 8-12Distance: 6.6 mi
Schools provided by the listing agent
- Elementary: Baty
- Middle: Ojeda
- High: Del Valle
- District: Del Valle ISD
Source: Unlock MLS. This data may not be complete. We recommend contacting the local school district to confirm school assignments for this home.
- Loading
- Loading





