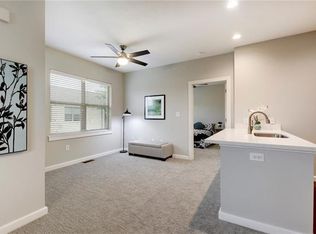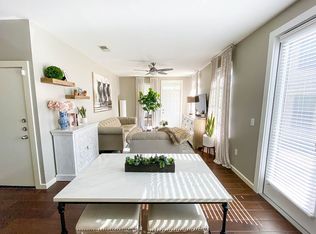Lovely UPGRADED 2 bed, 2.5 bath townhome w/attached 1-car garage at The Boulevard with tile flooring, bamboo wood flooring, granite counters and recent stainless steel appliances! Gated entry. Refrigerator, washer and dryer included! Available May 1 (possibly sooner). Community pool & clubhouse. Nearby: ACC, access to its golf course, Roy G. Guerrero Colorado Park (w/access to secret beach, playscape, disc golf & trails), close to Lakeshore Park, Public library, UT bus/public transit, & MORE!
This property is off market, which means it's not currently listed for sale or rent on Zillow. This may be different from what's available on other websites or public sources.

