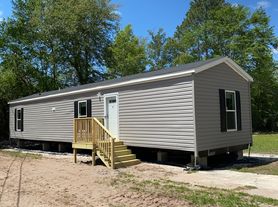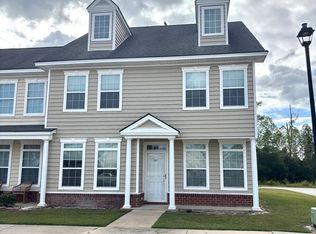For Rent Beautiful New Home (Built 2023)
Welcome to your next home! This 4-bedroom, 2.5-bathroom property was built in 2023 giving you the comfort of living in a like-new house without the worries of repairs or fluctuating mortgage payments. Your monthly rent is set, simple, and stress-free.
Features include:
Modern open-concept kitchen with large island
Stylish stainless steel appliances
Bright, fresh interior finishes
Spacious layout, perfect for family living and entertaining
Move into a home where everything is ready for you no surprises, just comfort and peace of mind
Lease Information
This property will be ready for move-in on October 27th just in time to get settled before Halloween!
To begin the process, please submit an application through Zillow, and I will get back to you as soon as possible.
House for rent
Accepts Zillow applications
$2,500/mo
1201 Grayson Ave, Hinesville, GA 31313
4beds
2,475sqft
Price may not include required fees and charges.
Single family residence
Available Tue Oct 28 2025
Cats, dogs OK
Central air
Hookups laundry
Attached garage parking
-- Heating
What's special
Bright fresh interior finishesStylish stainless steel appliancesSpacious layout
- 18 days |
- -- |
- -- |
Travel times
Facts & features
Interior
Bedrooms & bathrooms
- Bedrooms: 4
- Bathrooms: 3
- Full bathrooms: 2
- 1/2 bathrooms: 1
Cooling
- Central Air
Appliances
- Included: Dishwasher, Microwave, Oven, Refrigerator, WD Hookup
- Laundry: Hookups
Features
- WD Hookup
- Flooring: Carpet, Hardwood
Interior area
- Total interior livable area: 2,475 sqft
Property
Parking
- Parking features: Attached
- Has attached garage: Yes
- Details: Contact manager
Details
- Parcel number: 035B122
Construction
Type & style
- Home type: SingleFamily
- Property subtype: Single Family Residence
Community & HOA
Location
- Region: Hinesville
Financial & listing details
- Lease term: 1 Year
Price history
| Date | Event | Price |
|---|---|---|
| 9/28/2025 | Listed for rent | $2,500$1/sqft |
Source: Zillow Rentals | ||
| 9/20/2025 | Listing removed | $324,000$131/sqft |
Source: HABR #160492 | ||
| 8/20/2025 | Price change | $324,000-1.8%$131/sqft |
Source: HABR #160492 | ||
| 6/16/2025 | Price change | $329,900-2.4%$133/sqft |
Source: HABR #160492 | ||
| 5/31/2025 | Price change | $338,000-3.4%$137/sqft |
Source: HABR #160492 | ||

