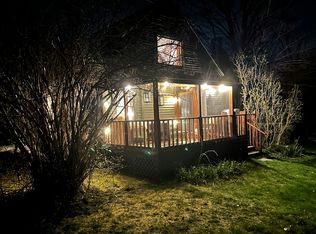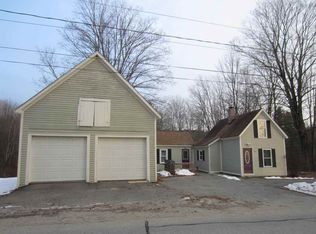Closed
Listed by:
Kami Zink,
RE/MAX Synergy Cell:603-547-5059
Bought with: RE/MAX Synergy
$850,000
1201 Gorham Pond Road, Dunbarton, NH 03046
4beds
3,678sqft
Ranch
Built in 2020
5.08 Acres Lot
$868,200 Zestimate®
$231/sqft
$4,903 Estimated rent
Home value
$868,200
$755,000 - $998,000
$4,903/mo
Zestimate® history
Loading...
Owner options
Explore your selling options
What's special
Welcome to 1201 Gorham Pond Rd. This stunning 4-bedroom residence has a legal in-law but could be easily used as a single family residence and it was built just 4 years ago! It combines modern luxury with the tranquility of nature on a sprawling 5.08 acres. Featuring 4 immaculate bathrooms and 2 well-appointed kitchens and 4 generous sized bedrooms, this home has space for everyone. Enjoy spacious living in not one, but two inviting living rooms, making it easy to host gatherings or relax with loved ones. Step outside to discover your own private oasis, complete with an above-ground pool and a beautiful patio, ideal for outdoor dining and entertaining. With a generous 3-car garage, there's plenty of space for your vehicles and toys. Don’t miss your chance to own this incredible property where comfort and style meet the great outdoors! Showings to start at the open house on Friday May 9th at 4:30-6:30p
Zillow last checked: 8 hours ago
Listing updated: June 23, 2025 at 11:11am
Listed by:
Kami Zink,
RE/MAX Synergy Cell:603-547-5059
Bought with:
Sophia Weeks
RE/MAX Synergy
Source: PrimeMLS,MLS#: 5039659
Facts & features
Interior
Bedrooms & bathrooms
- Bedrooms: 4
- Bathrooms: 4
- Full bathrooms: 4
Heating
- Propane
Cooling
- Central Air
Features
- Flooring: Carpet, Tile, Wood
- Basement: Daylight,Walkout,Walk-Out Access
Interior area
- Total structure area: 5,648
- Total interior livable area: 3,678 sqft
- Finished area above ground: 2,814
- Finished area below ground: 864
Property
Parking
- Total spaces: 3
- Parking features: Paved
- Garage spaces: 3
Features
- Levels: One
- Stories: 1
Lot
- Size: 5.08 Acres
- Features: Country Setting, Wooded
Details
- Parcel number: DUNBMA3B02L02
- Zoning description: residential
Construction
Type & style
- Home type: SingleFamily
- Architectural style: Ranch
- Property subtype: Ranch
Materials
- Wood Frame
- Foundation: Poured Concrete
- Roof: Asphalt Shingle
Condition
- New construction: No
- Year built: 2020
Utilities & green energy
- Electric: 200+ Amp Service
- Sewer: Septic Tank
- Utilities for property: Cable
Community & neighborhood
Location
- Region: Dunbarton
Price history
| Date | Event | Price |
|---|---|---|
| 6/23/2025 | Sold | $850,000+13.5%$231/sqft |
Source: | ||
| 5/12/2025 | Contingent | $749,000$204/sqft |
Source: | ||
| 5/7/2025 | Listed for sale | $749,000$204/sqft |
Source: | ||
Public tax history
| Year | Property taxes | Tax assessment |
|---|---|---|
| 2024 | $12,043 +3.2% | $456,529 |
| 2023 | $11,673 +11.3% | $456,529 |
| 2022 | $10,491 +51.1% | $456,529 +46.5% |
Find assessor info on the county website
Neighborhood: 03046
Nearby schools
GreatSchools rating
- 5/10Dunbarton Elementary SchoolGrades: K-6Distance: 3.1 mi
- 6/10Mountain View Middle SchoolGrades: 5-8Distance: 4.7 mi
- 7/10Goffstown High SchoolGrades: 9-12Distance: 4.1 mi
Schools provided by the listing agent
- Elementary: Dunbarton Elementary
- Middle: Bow Memorial School
- High: Bow High School
- District: Bow School District SAU #67
Source: PrimeMLS. This data may not be complete. We recommend contacting the local school district to confirm school assignments for this home.
Get pre-qualified for a loan
At Zillow Home Loans, we can pre-qualify you in as little as 5 minutes with no impact to your credit score.An equal housing lender. NMLS #10287.

