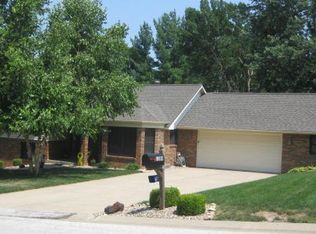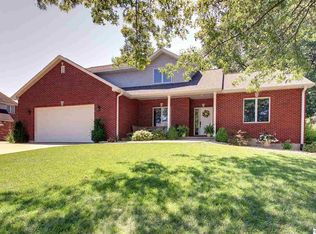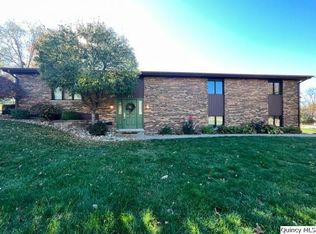Sold for $315,000 on 05/07/24
$315,000
1201 Fundy Rd, Quincy, IL 62301
4beds
2,850sqft
Single Family Residence, Residential
Built in 1978
0.3 Acres Lot
$339,100 Zestimate®
$111/sqft
$2,440 Estimated rent
Home value
$339,100
$309,000 - $373,000
$2,440/mo
Zestimate® history
Loading...
Owner options
Explore your selling options
What's special
This home shows great pride of ownership! Lots of new including paint, kitchen and plank flooring. This home offers 4 bedrooms and 3 baths. A half bath could be put back into place if desired - right now it is the laundry room with plumbing ready. A very nice composite deck on the back with a fenced yard for entertaining. A full unfinished basement is awaiting your completion as you desire. All appliances new in 2022, refrigerator new in 2023.
Zillow last checked: 8 hours ago
Listing updated: May 08, 2024 at 01:01pm
Listed by:
Becky Swanson Phone:217-228-3100,
Mays LLC REALTORS
Bought with:
Non-Member Agent RMLSA
Non-MLS
Source: RMLS Alliance,MLS#: CA1026519 Originating MLS: Capital Area Association of Realtors
Originating MLS: Capital Area Association of Realtors

Facts & features
Interior
Bedrooms & bathrooms
- Bedrooms: 4
- Bathrooms: 3
- Full bathrooms: 3
Bedroom 1
- Level: Upper
- Dimensions: 15ft 0in x 21ft 0in
Bedroom 2
- Level: Main
- Dimensions: 12ft 0in x 12ft 0in
Bedroom 3
- Level: Upper
- Dimensions: 10ft 0in x 14ft 0in
Bedroom 4
- Level: Upper
- Dimensions: 12ft 0in x 21ft 0in
Other
- Level: Main
- Dimensions: 11ft 0in x 15ft 0in
Other
- Area: 0
Family room
- Level: Main
- Dimensions: 15ft 0in x 18ft 0in
Kitchen
- Level: Main
- Dimensions: 12ft 0in x 21ft 0in
Laundry
- Level: Main
- Dimensions: 6ft 0in x 12ft 0in
Living room
- Level: Main
- Dimensions: 15ft 0in x 18ft 0in
Main level
- Area: 1550
Upper level
- Area: 1300
Heating
- Forced Air
Cooling
- Central Air
Appliances
- Included: Dishwasher, Disposal, Range, Refrigerator
Features
- Ceiling Fan(s), High Speed Internet
- Basement: Full,Unfinished
- Number of fireplaces: 2
- Fireplace features: Family Room, Wood Burning
Interior area
- Total structure area: 2,850
- Total interior livable area: 2,850 sqft
Property
Parking
- Total spaces: 2
- Parking features: Attached
- Attached garage spaces: 2
Features
- Levels: Two
- Patio & porch: Deck, Porch
Lot
- Size: 0.30 Acres
- Dimensions: 105 x 106
- Features: Corner Lot
Details
- Parcel number: 233299800000
- Zoning description: Residential
Construction
Type & style
- Home type: SingleFamily
- Property subtype: Single Family Residence, Residential
Materials
- Frame, Brick
- Foundation: Concrete Perimeter
- Roof: Shingle
Condition
- New construction: No
- Year built: 1978
Utilities & green energy
- Sewer: Public Sewer
- Water: Public
Community & neighborhood
Location
- Region: Quincy
- Subdivision: Crestmore
Other
Other facts
- Road surface type: Paved
Price history
| Date | Event | Price |
|---|---|---|
| 5/7/2024 | Sold | $315,000$111/sqft |
Source: | ||
| 4/3/2024 | Contingent | $315,000$111/sqft |
Source: | ||
| 3/22/2024 | Price change | $315,000-4.3%$111/sqft |
Source: | ||
| 2/27/2024 | Price change | $329,000-6%$115/sqft |
Source: | ||
| 1/15/2024 | Price change | $349,900-2.8%$123/sqft |
Source: | ||
Public tax history
| Year | Property taxes | Tax assessment |
|---|---|---|
| 2024 | $5,278 +6.9% | $86,950 +7.8% |
| 2023 | $4,939 +6.3% | $80,660 +7.1% |
| 2022 | $4,645 -0.6% | $75,310 +2% |
Find assessor info on the county website
Neighborhood: 62301
Nearby schools
GreatSchools rating
- 7/10Adams Elementary SchoolGrades: K-5Distance: 1.1 mi
- 2/10Quincy Jr High SchoolGrades: 6-8Distance: 1.7 mi
- 3/10Quincy Sr High SchoolGrades: 9-12Distance: 1 mi

Get pre-qualified for a loan
At Zillow Home Loans, we can pre-qualify you in as little as 5 minutes with no impact to your credit score.An equal housing lender. NMLS #10287.


