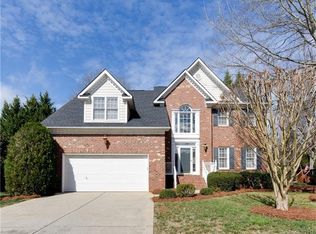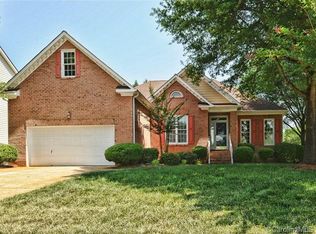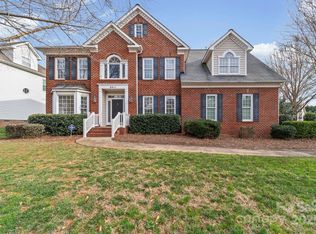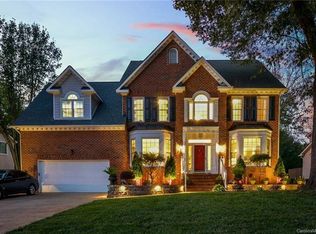Closed
$670,000
1201 Foxfield Rd, Waxhaw, NC 28173
5beds
2,968sqft
Single Family Residence
Built in 1995
0.33 Acres Lot
$732,200 Zestimate®
$226/sqft
$3,033 Estimated rent
Home value
$732,200
$696,000 - $769,000
$3,033/mo
Zestimate® history
Loading...
Owner options
Explore your selling options
What's special
Spacious five-bedroom home in the desirable Hunter Oaks neighborhood. Excellent Union County schools and located close to shops, restaurants, and other amenities. The main level features a Great Room with a fireplace, a formal dining room, and a living room. The kitchen has granite countertops and an attractive, improved backsplash. All of the bedrooms are located on the second floor & third floors. Two of the bedrooms are larger and would work great as bonus rooms! The primary suite has a vaulted ceiling with walk-in closet along with a shower and garden tub in the bathroom. The home sits on a corner lot and has a nice fenced backyard and side load garage. Easy access to Blakeney, Waverly, Stonecrest, & Ballantyne/485 for all your shopping and dining needs! The entire exterior of this home has just been painted!
Zillow last checked: 8 hours ago
Listing updated: October 24, 2023 at 08:47am
Listing Provided by:
Bob Bunzey SOLD@BobBunzey.com,
ERA Live Moore
Bought with:
Wei Wang
Wang Realty LLC
Source: Canopy MLS as distributed by MLS GRID,MLS#: 4058954
Facts & features
Interior
Bedrooms & bathrooms
- Bedrooms: 5
- Bathrooms: 3
- Full bathrooms: 2
- 1/2 bathrooms: 1
Primary bedroom
- Level: Upper
Primary bedroom
- Level: Upper
Bedroom s
- Level: Upper
Bedroom s
- Level: Upper
Bedroom s
- Level: Upper
Bedroom s
- Level: Upper
Bathroom half
- Level: Main
Bathroom full
- Level: Upper
Bathroom full
- Level: Upper
Bathroom half
- Level: Main
Bathroom full
- Level: Upper
Bathroom full
- Level: Upper
Other
- Level: Upper
Other
- Level: Third
Other
- Level: Upper
Other
- Level: Third
Breakfast
- Level: Main
Breakfast
- Level: Main
Dining room
- Level: Main
Dining room
- Level: Main
Great room
- Level: Main
Great room
- Level: Main
Kitchen
- Level: Main
Kitchen
- Level: Main
Living room
- Level: Main
Living room
- Level: Main
Heating
- Central, Forced Air, Natural Gas
Cooling
- Central Air
Appliances
- Included: Dishwasher, Electric Range, Microwave, Refrigerator
- Laundry: Laundry Room, Upper Level
Features
- Open Floorplan, Walk-In Closet(s)
- Flooring: Carpet, Vinyl, Wood
- Windows: Insulated Windows
- Has basement: No
- Fireplace features: Gas, Great Room
Interior area
- Total structure area: 2,436
- Total interior livable area: 2,968 sqft
- Finished area above ground: 2,968
- Finished area below ground: 0
Property
Parking
- Total spaces: 6
- Parking features: Driveway, Attached Garage, Garage Door Opener, Garage Faces Side, Garage on Main Level
- Attached garage spaces: 2
- Uncovered spaces: 4
Features
- Levels: Two and a Half
- Stories: 2
- Patio & porch: Deck, Front Porch
- Pool features: Community
- Fencing: Back Yard,Fenced,Wood
Lot
- Size: 0.33 Acres
- Dimensions: 139 x 123 x 67 x 150
- Features: Corner Lot, Cul-De-Sac, Level, Wooded
Details
- Parcel number: 06201070
- Zoning: AG9
- Special conditions: Standard
Construction
Type & style
- Home type: SingleFamily
- Architectural style: Transitional
- Property subtype: Single Family Residence
Materials
- Brick Partial, Hardboard Siding
- Foundation: Crawl Space
- Roof: Composition
Condition
- New construction: No
- Year built: 1995
Utilities & green energy
- Sewer: County Sewer
- Water: County Water
- Utilities for property: Cable Available, Electricity Connected, Underground Power Lines
Community & neighborhood
Community
- Community features: Playground, Pond, Recreation Area, Sidewalks, Street Lights, Tennis Court(s), Walking Trails
Location
- Region: Waxhaw
- Subdivision: Hunter Oaks
HOA & financial
HOA
- Has HOA: Yes
- HOA fee: $765 annually
- Association name: Braesael Management
- Association phone: 704-847-3507
Other
Other facts
- Listing terms: Cash,Conventional,VA Loan
- Road surface type: Concrete, Paved
Price history
| Date | Event | Price |
|---|---|---|
| 10/24/2023 | Sold | $670,000+0.8%$226/sqft |
Source: | ||
| 9/22/2023 | Pending sale | $665,000-4.3%$224/sqft |
Source: | ||
| 6/2/2023 | Listing removed | -- |
Source: | ||
| 4/14/2023 | Listed for sale | $695,000+110.6%$234/sqft |
Source: | ||
| 7/28/2006 | Sold | $330,000+47%$111/sqft |
Source: Public Record Report a problem | ||
Public tax history
| Year | Property taxes | Tax assessment |
|---|---|---|
| 2025 | $3,200 +17.5% | $688,700 +58.7% |
| 2024 | $2,724 +0.4% | $433,900 |
| 2023 | $2,714 | $433,900 |
Find assessor info on the county website
Neighborhood: 28173
Nearby schools
GreatSchools rating
- 9/10Rea View ElementaryGrades: PK-5Distance: 1 mi
- 9/10Marvin Ridge Middle SchoolGrades: 6-8Distance: 2.5 mi
- 9/10Marvin Ridge High SchoolGrades: 9-12Distance: 2.5 mi
Schools provided by the listing agent
- Elementary: Rea View
- Middle: Marvin Ridge
- High: Marvin Ridge
Source: Canopy MLS as distributed by MLS GRID. This data may not be complete. We recommend contacting the local school district to confirm school assignments for this home.
Get a cash offer in 3 minutes
Find out how much your home could sell for in as little as 3 minutes with a no-obligation cash offer.
Estimated market value
$732,200
Get a cash offer in 3 minutes
Find out how much your home could sell for in as little as 3 minutes with a no-obligation cash offer.
Estimated market value
$732,200



