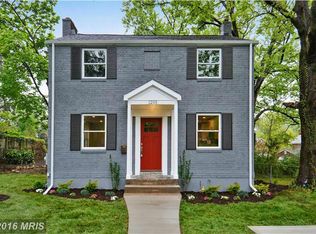Sold for $600,000 on 05/02/24
$600,000
1201 Forest Glen Rd, Silver Spring, MD 20901
3beds
1,330sqft
Single Family Residence
Built in 1948
8,800 Square Feet Lot
$615,200 Zestimate®
$451/sqft
$3,076 Estimated rent
Home value
$615,200
$572,000 - $664,000
$3,076/mo
Zestimate® history
Loading...
Owner options
Explore your selling options
What's special
Updated classic 1940's brick home on large corner lot. Ideal location 1 MILE TO FOREST GLEN METRO STATION. Close to Argyle Park, Sligo Creek Park & Trails, Sligo Creek Golf Course, Rock Creek Park, Wheaton Regional Park, Holy Cross Hospital and minutes to the Beltway and downtown Silver Spring. Spacious Living Room with beautiful hardwood flooring and French door to new large 12' x 22' Deck (11/2023) perfect for outdoor entertaining. Light filled Dining Room also with hardwood flooring. Brand new main level Powder Room (12/2023). Kitchen with backdoor to brand new 12' x 8' Patio (11/2023) perfect for outdoor dining. Kitchen with gas cooking, recessed lighting, custom wood cabinetry, granite countertops, undermount sink & ceramic tile flooring. The Upper Bedroom level with hardwood flooring throughout offers 3 bedrooms (all with brand new light fixtures), a Full Bath & a linen closet. Freshly painted (12/2023). New energy efficient windows (12/2023). New roof in 2019. Completely renovated Lower level/Basement (12/2023) includes spacious 18 x 11 Family Room, stunning Full Bath with gorgeous ceramic tile and glass shower door, and separate Laundry Room with front loading Washer, front loading Dryer, Stainless-Steel utility sink and a large storage closet with built-in shelving. Plenty of storage space including an Attic. Wonderful Argyle Club Estates neighborhood with no HOA. Home Warranty included.
Zillow last checked: 10 hours ago
Listing updated: May 02, 2024 at 02:23pm
Listed by:
Michele P. Graves 703-901-1455,
Long & Foster Real Estate, Inc.
Bought with:
Brendan Gilday, 659752
Real Broker, LLC
Source: Bright MLS,MLS#: MDMC2119584
Facts & features
Interior
Bedrooms & bathrooms
- Bedrooms: 3
- Bathrooms: 3
- Full bathrooms: 2
- 1/2 bathrooms: 1
- Main level bathrooms: 1
Basement
- Area: 540
Heating
- Forced Air, Natural Gas
Cooling
- Central Air, Electric
Appliances
- Included: Microwave, Built-In Range, Dishwasher, Disposal, Dryer, Exhaust Fan, Oven/Range - Gas, Refrigerator, Stainless Steel Appliance(s), Washer, Water Heater, Ice Maker, Electric Water Heater
- Laundry: In Basement, Laundry Room
Features
- Attic, Ceiling Fan(s), Floor Plan - Traditional, Kitchen - Galley, Kitchen - Gourmet, Recessed Lighting, Bathroom - Tub Shower, Plaster Walls, Dry Wall
- Flooring: Hardwood, Wood
- Doors: French Doors
- Windows: Energy Efficient, Insulated Windows, Replacement, Screens
- Basement: Full,Finished,Heated,Improved,Windows
- Has fireplace: No
Interior area
- Total structure area: 1,620
- Total interior livable area: 1,330 sqft
- Finished area above ground: 1,080
- Finished area below ground: 250
Property
Parking
- Total spaces: 6
- Parking features: Off Street
Accessibility
- Accessibility features: None
Features
- Levels: Three
- Stories: 3
- Patio & porch: Deck, Patio
- Exterior features: Sidewalks
- Pool features: None
- Fencing: Partial,Back Yard
Lot
- Size: 8,800 sqft
- Features: Corner Lot, Landscaped
Details
- Additional structures: Above Grade, Below Grade
- Parcel number: 161301095851
- Zoning: R60
- Special conditions: Standard
Construction
Type & style
- Home type: SingleFamily
- Architectural style: Colonial,Traditional
- Property subtype: Single Family Residence
Materials
- Brick
- Foundation: Permanent
Condition
- Very Good,Good
- New construction: No
- Year built: 1948
- Major remodel year: 2023
Utilities & green energy
- Sewer: Public Sewer
- Water: Public
Community & neighborhood
Location
- Region: Silver Spring
- Subdivision: Argyle Club Estates
Other
Other facts
- Listing agreement: Exclusive Right To Sell
- Listing terms: Cash,Conventional,FHA,VA Loan
- Ownership: Fee Simple
- Road surface type: Black Top
Price history
| Date | Event | Price |
|---|---|---|
| 5/2/2024 | Sold | $600,000+0.8%$451/sqft |
Source: | ||
| 3/13/2024 | Contingent | $595,000$447/sqft |
Source: | ||
| 3/7/2024 | Listed for sale | $595,000$447/sqft |
Source: | ||
Public tax history
| Year | Property taxes | Tax assessment |
|---|---|---|
| 2025 | $5,465 +17.9% | $412,200 +2.4% |
| 2024 | $4,636 +2.3% | $402,700 +2.4% |
| 2023 | $4,530 +7% | $393,200 +2.5% |
Find assessor info on the county website
Neighborhood: Argyle Club Estates
Nearby schools
GreatSchools rating
- 4/10Flora M. Singer Elementary SchoolGrades: PK-5Distance: 1.3 mi
- 6/10Sligo Middle SchoolGrades: 6-8Distance: 0.6 mi
- 7/10Albert Einstein High SchoolGrades: 9-12Distance: 2.5 mi
Schools provided by the listing agent
- Elementary: Flora Singer
- Middle: Sligo
- High: Albert Einstein
- District: Montgomery County Public Schools
Source: Bright MLS. This data may not be complete. We recommend contacting the local school district to confirm school assignments for this home.

Get pre-qualified for a loan
At Zillow Home Loans, we can pre-qualify you in as little as 5 minutes with no impact to your credit score.An equal housing lender. NMLS #10287.
Sell for more on Zillow
Get a free Zillow Showcase℠ listing and you could sell for .
$615,200
2% more+ $12,304
With Zillow Showcase(estimated)
$627,504