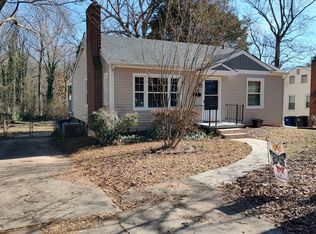Sold for $485,000 on 08/09/24
$485,000
1201 Fenimore St, Winston Salem, NC 27103
4beds
2,308sqft
Stick/Site Built, Residential, Single Family Residence
Built in 1981
1.06 Acres Lot
$496,500 Zestimate®
$--/sqft
$2,595 Estimated rent
Home value
$496,500
$462,000 - $536,000
$2,595/mo
Zestimate® history
Loading...
Owner options
Explore your selling options
What's special
Well maintained home with recent remodel, move in ready and well maintained. Updated kitchen and baths are only the beginning with what this home has to offer. Stainless appliances to include a gas range with hood and a wine cooler. Solid surface countertops, updated lighting, and walk in pantry. Refrigerator, washer, and dryer included. Open living room with gas fireplace and lots of natural light. Patio off of the main level for outdoor living. Main level bedroom with full bath. Upstairs there are three bedrooms and two full baths. Primary bedroom has a luxury level bathroom with free standing tub and walk in shower. Deck off of the primary bedroom leads down to the patio below. Closet systems throughout the home with the most notable being in the primary. 2nd level laundry. Large professionally landscaped yard with private setting.
Zillow last checked: 8 hours ago
Listing updated: August 12, 2024 at 11:55am
Listed by:
Mike Mulkey 336-309-1885,
Leonard Ryden Burr Real Estate
Bought with:
Kaitlyn Fleshman, 336964
eXp Realty, LLC
Source: Triad MLS,MLS#: 1147157 Originating MLS: Winston-Salem
Originating MLS: Winston-Salem
Facts & features
Interior
Bedrooms & bathrooms
- Bedrooms: 4
- Bathrooms: 3
- Full bathrooms: 3
- Main level bathrooms: 1
Primary bedroom
- Level: Second
- Dimensions: 17.25 x 14
Bedroom 2
- Level: Second
- Dimensions: 12.25 x 12
Bedroom 3
- Level: Main
- Dimensions: 12.25 x 11.08
Bedroom 4
- Level: Second
- Dimensions: 12.92 x 10.67
Dining room
- Level: Main
- Dimensions: 10 x 7
Kitchen
- Level: Main
- Dimensions: 17.25 x 13.25
Laundry
- Level: Second
- Dimensions: 10 x 7.25
Living room
- Level: Main
- Dimensions: 24.75 x 17.17
Heating
- Forced Air, Natural Gas
Cooling
- Central Air
Appliances
- Included: Dishwasher, Free-Standing Range, Electric Water Heater
- Laundry: Dryer Connection, Laundry Room, Washer Hookup
Features
- Ceiling Fan(s), Dead Bolt(s), Freestanding Tub, Pantry
- Flooring: Carpet, Tile, Vinyl
- Doors: Insulated Doors
- Windows: Insulated Windows
- Has basement: No
- Attic: Access Only,Pull Down Stairs
- Number of fireplaces: 1
- Fireplace features: Gas Log, Living Room
Interior area
- Total structure area: 2,308
- Total interior livable area: 2,308 sqft
- Finished area above ground: 2,308
Property
Parking
- Total spaces: 2
- Parking features: Carport, Driveway, Attached Carport
- Attached garage spaces: 2
- Has carport: Yes
- Has uncovered spaces: Yes
Features
- Levels: Two
- Stories: 2
- Exterior features: Garden
- Pool features: None
Lot
- Size: 1.06 Acres
- Features: Dead End, Secluded
Details
- Parcel number: 6824483593
- Zoning: RS9
- Special conditions: Owner Sale
Construction
Type & style
- Home type: SingleFamily
- Architectural style: Traditional
- Property subtype: Stick/Site Built, Residential, Single Family Residence
Materials
- Stone, Vinyl Siding
- Foundation: Slab
Condition
- Year built: 1981
Utilities & green energy
- Sewer: Public Sewer
- Water: Public
Community & neighborhood
Security
- Security features: Smoke Detector(s)
Location
- Region: Winston Salem
- Subdivision: Ardmore
Other
Other facts
- Listing agreement: Exclusive Right To Sell
- Listing terms: Cash,Conventional,FHA,VA Loan
Price history
| Date | Event | Price |
|---|---|---|
| 8/9/2024 | Sold | $485,000-1% |
Source: | ||
| 7/8/2024 | Pending sale | $490,000 |
Source: | ||
| 6/25/2024 | Listed for sale | $490,000+46.3% |
Source: | ||
| 5/10/2019 | Sold | $335,000-1.4% |
Source: | ||
| 4/11/2019 | Pending sale | $339,900$147/sqft |
Source: The Real Estate Works #887101 | ||
Public tax history
| Year | Property taxes | Tax assessment |
|---|---|---|
| 2025 | -- | $512,300 +48.4% |
| 2024 | $4,842 +4.8% | $345,200 |
| 2023 | $4,622 +1.9% | $345,200 |
Find assessor info on the county website
Neighborhood: Ardmore
Nearby schools
GreatSchools rating
- 5/10Bolton ElementaryGrades: PK-5Distance: 1.1 mi
- 3/10Virtual AcademyGrades: PK-12Distance: 2.3 mi
- 7/10Early College Of Forsyth CountyGrades: 9-12Distance: 0.4 mi
Get a cash offer in 3 minutes
Find out how much your home could sell for in as little as 3 minutes with a no-obligation cash offer.
Estimated market value
$496,500
Get a cash offer in 3 minutes
Find out how much your home could sell for in as little as 3 minutes with a no-obligation cash offer.
Estimated market value
$496,500
