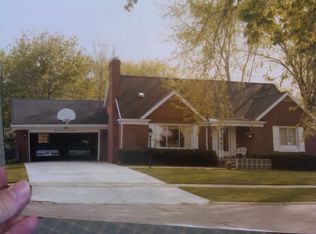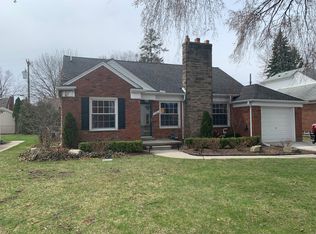Sold for $400,000
$400,000
1201 Fairholme Rd, Grosse Pointe Woods, MI 48236
3beds
2,497sqft
Single Family Residence
Built in 1949
6,534 Square Feet Lot
$403,500 Zestimate®
$160/sqft
$3,101 Estimated rent
Home value
$403,500
$363,000 - $448,000
$3,101/mo
Zestimate® history
Loading...
Owner options
Explore your selling options
What's special
Welcome to this stunningly updated home where modern style meets timeless charm. As you step inside, you'll be impressed by the open-concept layout, thoughtfully designed for both comfort and entertaining. The spacious living room, featuring a cozy gas fireplace, flows seamlessly into the dining area and the fully remodeled kitchen—complete with granite countertops, stainless steel appliances, and custom cabinetry. The main level offers two generously sized bedrooms and a beautifully updated full bathroom. Upstairs, you'll find a private, oversized primary suite with a second full renovated bathroom and abundant closet space. The finished basement provides additional living space with a half bath, laundry room, storage room, large walk-in closet, and a versatile recreation or entertaining area. Step outside to a serene, fully fenced backyard featuring a new patio, fresh landscaping, and a charming sun porch—perfect for relaxing or hosting guests. Additional updates include new windows, a new furnace, NEW ROOF AND INSULATION , new garage door Chamberain motor, new garage floor installed and a new hot water heater. This truly move-in-ready home has it all—style, space, and upgrades throughout! GPW RESDIDENT ONLY WATER FRONT PARK.
Zillow last checked: 8 hours ago
Listing updated: May 28, 2025 at 11:51am
Listed by:
Julie Ahee 313-300-9524,
Sine & Monaghan LLC
Bought with:
Jennie Avis, 6501430238
Redfin Corporation
Source: MiRealSource,MLS#: 50171792 Originating MLS: MiRealSource
Originating MLS: MiRealSource
Facts & features
Interior
Bedrooms & bathrooms
- Bedrooms: 3
- Bathrooms: 3
- Full bathrooms: 2
- 1/2 bathrooms: 1
Bedroom 1
- Features: Wood
- Level: First
- Area: 154
- Dimensions: 14 x 11
Bedroom 2
- Features: Wood
- Level: First
- Area: 132
- Dimensions: 12 x 11
Bedroom 3
- Level: Second
- Area: 180
- Dimensions: 15 x 12
Bathroom 1
- Features: Ceramic
- Level: First
Bathroom 2
- Features: Concrete
- Level: Second
Dining room
- Features: Wood
- Level: First
- Area: 121
- Dimensions: 11 x 11
Kitchen
- Features: Wood
- Level: First
- Area: 117
- Dimensions: 13 x 9
Living room
- Features: Wood
- Level: First
- Area: 285
- Dimensions: 19 x 15
Heating
- Forced Air, Natural Gas
Cooling
- Ceiling Fan(s), Central Air
Appliances
- Included: Dishwasher, Disposal, Dryer, Microwave, Range/Oven, Refrigerator, Washer
Features
- Walk-In Closet(s)
- Flooring: Hardwood, Wood, Concrete, Ceramic Tile
- Windows: Window Treatments
- Basement: Finished,Full
- Number of fireplaces: 1
- Fireplace features: Living Room
Interior area
- Total structure area: 2,529
- Total interior livable area: 2,497 sqft
- Finished area above ground: 1,397
- Finished area below ground: 1,100
Property
Parking
- Total spaces: 1.5
- Parking features: Attached
- Attached garage spaces: 1.5
Features
- Levels: One and One Half
- Stories: 1
- Patio & porch: Patio
- Fencing: Fenced
- Frontage type: Road
- Frontage length: 60
Lot
- Size: 6,534 sqft
- Dimensions: 60 x 109
- Features: Walk to School
Details
- Parcel number: 40013010173000
- Special conditions: Private
Construction
Type & style
- Home type: SingleFamily
- Architectural style: Cape Cod
- Property subtype: Single Family Residence
Materials
- Brick
- Foundation: Basement
Condition
- New construction: No
- Year built: 1949
Utilities & green energy
- Electric: 200+ Amp Service
- Sewer: Public Sanitary
- Water: Public
Community & neighborhood
Location
- Region: Grosse Pointe Woods
- Subdivision: Fairholme 3
Other
Other facts
- Listing agreement: Exclusive Right To Sell
- Listing terms: Cash,Conventional
- Road surface type: Paved
Price history
| Date | Event | Price |
|---|---|---|
| 5/28/2025 | Sold | $400,000+1.3%$160/sqft |
Source: | ||
| 5/1/2025 | Pending sale | $395,001$158/sqft |
Source: | ||
| 4/21/2025 | Price change | $395,001+0%$158/sqft |
Source: | ||
| 4/18/2025 | Listed for sale | $395,000+21.5%$158/sqft |
Source: | ||
| 3/20/2023 | Sold | $325,000$130/sqft |
Source: Public Record Report a problem | ||
Public tax history
| Year | Property taxes | Tax assessment |
|---|---|---|
| 2025 | -- | $152,600 +8.6% |
| 2024 | -- | $140,500 +2.8% |
| 2023 | -- | $136,700 +4% |
Find assessor info on the county website
Neighborhood: 48236
Nearby schools
GreatSchools rating
- 7/10John Monteith Elementary SchoolGrades: K-4Distance: 0.4 mi
- 8/10Parcells Middle SchoolGrades: 5-8Distance: 0.9 mi
- 10/10Grosse Pointe North High SchoolGrades: 9-12Distance: 0.7 mi
Schools provided by the listing agent
- District: Grosse Pointe Public Schools
Source: MiRealSource. This data may not be complete. We recommend contacting the local school district to confirm school assignments for this home.
Get a cash offer in 3 minutes
Find out how much your home could sell for in as little as 3 minutes with a no-obligation cash offer.
Estimated market value$403,500
Get a cash offer in 3 minutes
Find out how much your home could sell for in as little as 3 minutes with a no-obligation cash offer.
Estimated market value
$403,500

