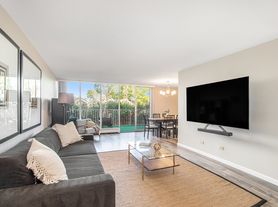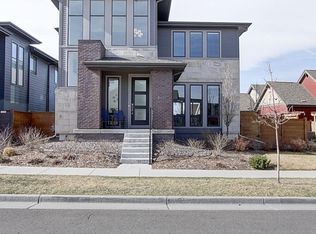Open House Saturday 10/11 1pm-4pm and Sunday 10/12 2-5pm. Welcome to 1201 Eudora Street, a charming 4 bedroom 3 bathroom single-family ranch-style home in the heart of Denver offering the perfect blend of character, comfort, and functionality. Originally built in 1943, the home retains its timeless appeal while incorporating thoughtful modern updates throughout. A two-car detached garage provides secure parking and additional storage. Located in the Hale neighborhood, this home offers easy access to local shops, restaurants, parks, and public transportation. Whether you're commuting downtown or enjoying nearby amenities, you'll appreciate the peaceful residential setting and proximity to everything the city has to offer. The home is available for a 12-month lease at $2,900 per month, with flexibility for long-term tenants seeking stability. For more information or to schedule a private showing, please reach out to learn more about this inviting Denver rental and all that it has to offer.
House for rent
Accepts Zillow applications
$2,900/mo
1201 Eudora St, Denver, CO 80220
4beds
2,494sqft
Price may not include required fees and charges.
Singlefamily
Available now
Dogs OK
Evaporative cooling
In unit laundry
2 Parking spaces parking
Radiant
What's special
Modern updatesSecure parkingTwo-car detached garageTimeless appealAdditional storage
- 2 days |
- -- |
- -- |
Travel times
Facts & features
Interior
Bedrooms & bathrooms
- Bedrooms: 4
- Bathrooms: 3
- Full bathrooms: 2
- 3/4 bathrooms: 1
Heating
- Radiant
Cooling
- Evaporative Cooling
Appliances
- Included: Dishwasher, Disposal, Dryer, Freezer, Microwave, Oven, Range, Refrigerator, Washer
- Laundry: In Unit
Features
- Five Piece Bath, Kitchen Island, Open Floorplan, Pantry, Quartz Counters, Radon Mitigation System, Smoke Free, Walk-In Closet(s)
- Flooring: Carpet, Laminate, Tile, Wood
- Has basement: Yes
Interior area
- Total interior livable area: 2,494 sqft
Property
Parking
- Total spaces: 2
- Parking features: Covered
- Details: Contact manager
Features
- Exterior features: , Corner Lot, Covered, Detached Parking, Five Piece Bath, Flooring: Laminate, Flooring: Wood, Front Porch, Garden, Heating system: Radiant, Irrigated, Kitchen Island, Lawn, Lighting, Lot Features: Corner Lot, Irrigated, Sprinklers In Rear, Open Floorplan, Pantry, Patio, Pets - Breed Restrictions, Dogs OK, Number Limit, Private, Private Yard, Quartz Counters, Radon Mitigation System, Rain Gutters, Smoke Free, Sprinklers In Rear, Walk-In Closet(s)
- Has spa: Yes
- Spa features: Hottub Spa
Details
- Parcel number: 0606124007000
Construction
Type & style
- Home type: SingleFamily
- Property subtype: SingleFamily
Condition
- Year built: 1943
Community & HOA
Location
- Region: Denver
Financial & listing details
- Lease term: 12 Months
Price history
| Date | Event | Price |
|---|---|---|
| 10/10/2025 | Listed for rent | $2,900$1/sqft |
Source: REcolorado #4167102 | ||
| 10/8/2025 | Sold | $860,000-2.2%$345/sqft |
Source: | ||
| 9/22/2025 | Pending sale | $879,000$352/sqft |
Source: | ||
| 9/18/2025 | Price change | $879,000-2.1%$352/sqft |
Source: | ||
| 8/28/2025 | Listed for sale | $898,000+77.8%$360/sqft |
Source: | ||

