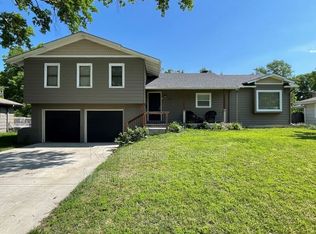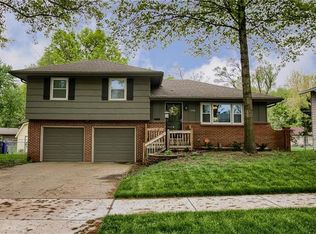Sold
Price Unknown
1201 E Ridgeway Dr, Olathe, KS 66061
4beds
1,758sqft
Single Family Residence
Built in 1962
0.29 Acres Lot
$276,400 Zestimate®
$--/sqft
$2,148 Estimated rent
Home value
$276,400
$257,000 - $299,000
$2,148/mo
Zestimate® history
Loading...
Owner options
Explore your selling options
What's special
Welcome to this beautifully maintained 4 bedroom, 2 bath, home located in the heart of Olathe, KS!
As you step inside, you're greeted by a spacious living room, updated kitchen with custom cabinets including granite countertops and tiled backsplash, newer tile floors throughout the house, large backyard great for entertaining.
Come and see this beautiful house before it's gone!
Located just minutes from local schools, parks and shopping centers.
Taxes and square footage are estimated.
Zillow last checked: 8 hours ago
Listing updated: November 22, 2024 at 10:00pm
Listing Provided by:
Shantal Lopez Garza 913-710-2350,
Weichert, Realtors Welch & Com
Bought with:
Robert Brown, 00241365
Platinum Realty LLC
Source: Heartland MLS as distributed by MLS GRID,MLS#: 2512918
Facts & features
Interior
Bedrooms & bathrooms
- Bedrooms: 4
- Bathrooms: 2
- Full bathrooms: 2
Primary bedroom
- Features: Ceiling Fan(s)
- Level: Second
- Area: 143 Square Feet
- Dimensions: 13 x 11
Bedroom 2
- Features: Ceiling Fan(s)
- Level: Second
- Area: 120 Square Feet
- Dimensions: 12 x 10
Bedroom 3
- Level: Second
- Area: 80 Square Feet
- Dimensions: 10 x 8
Bathroom 1
- Level: First
Bathroom 2
- Features: Shower Over Tub
- Level: Second
Dining room
- Features: Carpet
- Level: First
- Length: 12
Great room
- Features: Carpet, Ceiling Fan(s), Fireplace
- Level: First
- Area: 224 Square Feet
- Dimensions: 16 x 14
Kitchen
- Features: Ceramic Tiles, Pantry
- Level: First
- Area: 130 Square Feet
- Dimensions: 13 x 10
Laundry
- Level: First
Living room
- Features: Part Drapes/Curtains
- Level: Second
- Area: 210 Square Feet
- Dimensions: 15 x 14
Sun room
- Features: Ceiling Fan(s), Ceramic Tiles
- Level: First
- Area: 240 Square Feet
- Dimensions: 16 x 15
Heating
- Baseboard
Appliances
- Laundry: Laundry Room, Main Level
Features
- Painted Cabinets, Pantry
- Doors: Storm Door(s)
- Windows: Storm Window(s) - Partial
- Basement: Daylight,Walk-Out Access
- Number of fireplaces: 1
- Fireplace features: Great Room, Wood Burning
Interior area
- Total structure area: 1,758
- Total interior livable area: 1,758 sqft
- Finished area above ground: 1,308
- Finished area below ground: 450
Property
Parking
- Total spaces: 2
- Parking features: Attached, Garage Faces Front
- Attached garage spaces: 2
Features
- Exterior features: Sat Dish Allowed
- Fencing: Metal
Lot
- Size: 0.29 Acres
- Features: City Lot
Details
- Parcel number: DP63500009 0022
Construction
Type & style
- Home type: SingleFamily
- Architectural style: Traditional
- Property subtype: Single Family Residence
Materials
- Brick/Mortar, Metal Siding
- Roof: Composition
Condition
- Year built: 1962
Utilities & green energy
- Sewer: Public Sewer
- Water: City/Public - Verify
Community & neighborhood
Location
- Region: Olathe
- Subdivision: Ridgeview Iv
HOA & financial
HOA
- Has HOA: No
Other
Other facts
- Listing terms: Cash,Conventional,FHA,VA Loan
- Ownership: Private
Price history
| Date | Event | Price |
|---|---|---|
| 11/20/2024 | Sold | -- |
Source: | ||
| 10/15/2024 | Pending sale | $260,000$148/sqft |
Source: | ||
| 10/4/2024 | Listed for sale | $260,000+48.6%$148/sqft |
Source: | ||
| 9/25/2019 | Sold | -- |
Source: | ||
| 8/29/2019 | Pending sale | $175,000$100/sqft |
Source: Platinum Realty LLC #2183553 Report a problem | ||
Public tax history
| Year | Property taxes | Tax assessment |
|---|---|---|
| 2024 | $3,090 +8.6% | $28,014 +11.4% |
| 2023 | $2,845 +11.5% | $25,139 +14.5% |
| 2022 | $2,551 | $21,965 +1% |
Find assessor info on the county website
Neighborhood: Ridgeview
Nearby schools
GreatSchools rating
- 6/10Ridgeview Elementary SchoolGrades: PK-5Distance: 0.2 mi
- 5/10Indian Trail Middle SchoolGrades: 6-8Distance: 1.3 mi
- 9/10Olathe North Sr High SchoolGrades: 9-12Distance: 1.1 mi
Schools provided by the listing agent
- Elementary: Ridgeview
- Middle: Indian Trail
- High: Olathe North
Source: Heartland MLS as distributed by MLS GRID. This data may not be complete. We recommend contacting the local school district to confirm school assignments for this home.
Get a cash offer in 3 minutes
Find out how much your home could sell for in as little as 3 minutes with a no-obligation cash offer.
Estimated market value$276,400
Get a cash offer in 3 minutes
Find out how much your home could sell for in as little as 3 minutes with a no-obligation cash offer.
Estimated market value
$276,400

