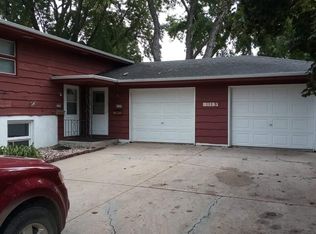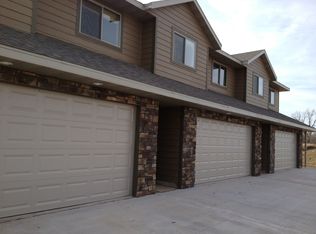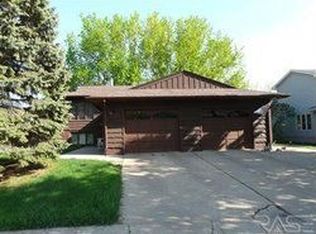You want less driving and more house check out this 2 bedroom 1 bath twinhome located in a prime spot for ease of access to interstate, shopping, and Avera Medical Center. The home offers a single garage with attic storage, and a full over 900 sq ft unfinished basement. The main floor laundry and newer wood laminate floors are just a few of the great features. You share yard and deck with the owner of the otherside 1203 (which is owner) She would offer option to purchase that as well. The yard is larger than most, has many trees and flowers for summer enjoyment. The home has had new roof in 2013, updated furnaces, air, flooring, and paints inside and out. Once you see it you will want to own this one of a kind well price twinhome that the owner has put a lot of love into.
This property is off market, which means it's not currently listed for sale or rent on Zillow. This may be different from what's available on other websites or public sources.



