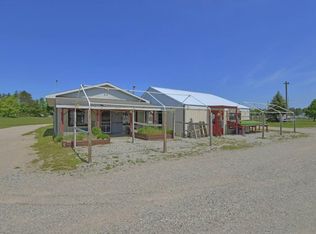Sold for $355,000
$355,000
1201 E Duck Lake Rd, Grawn, MI 49637
4beds
1,724sqft
Single Family Residence
Built in 1920
3.54 Acres Lot
$357,900 Zestimate®
$206/sqft
$2,211 Estimated rent
Home value
$357,900
$319,000 - $401,000
$2,211/mo
Zestimate® history
Loading...
Owner options
Explore your selling options
What's special
Room to Grow, Space to Dream – 3.5+ Acres of Possibility in Green Lake Township Looking for land, lifestyle, and opportunity? This charming updated farmhouse on over 3.5 acres in Green Lake Township offers all three—and more. With short-term rentals allowed, it’s perfect as a full-time residence, weekend getaway, or income-generating property. Rent it. Farm it. Build on it. Or just enjoy the space and privacy it offers. Surrounded by mature apple and pear trees, blackberry bushes, and wide-open skies, this property invites your vision—whether that’s adding a pole barn, starting a micro farm, or even splitting the land (splits are allowed!). There’s plenty of room for chickens, goats, gardens, or gear. It’s the perfect setting for those craving a little more freedom and a lot more fresh air. Inside, you’ll find a cozy blend of classic farmhouse style and modern updates, including a custom kitchen with a breakfast nook, a spacious dining room for gatherings, and an enclosed porch that’s perfect for morning coffee or evening wine. Located just minutes from Interlochen, Traverse City, lakes, trails, and vineyards, this home combines country living with convenience. If you’re looking for a place with flexibility, personality, and potential, this one is worth a closer look.
Zillow last checked: 9 hours ago
Listing updated: August 11, 2025 at 10:44am
Listed by:
Ben Summerfield 231-218-2840,
EXIT Northern Shores-TC 231-946-4404
Bought with:
Leanne Deeren, 6501390474
REO-TCFront-233021
Source: NGLRMLS,MLS#: 1932653
Facts & features
Interior
Bedrooms & bathrooms
- Bedrooms: 4
- Bathrooms: 1
- Full bathrooms: 1
- Main level bathrooms: 1
- Main level bedrooms: 1
Primary bedroom
- Level: Main
- Area: 120.9
- Dimensions: 13 x 9.3
Bedroom 2
- Level: Upper
- Area: 195
- Dimensions: 15 x 13
Bedroom 3
- Level: Upper
- Area: 161.04
- Dimensions: 13.2 x 12.2
Bedroom 4
- Level: Upper
- Area: 121.83
- Dimensions: 13.1 x 9.3
Primary bathroom
- Features: None
Dining room
- Level: Main
- Area: 158.6
- Dimensions: 13 x 12.2
Kitchen
- Level: Main
- Area: 175.44
- Dimensions: 13.6 x 12.9
Living room
- Level: Main
- Area: 195
- Dimensions: 15 x 13
Heating
- Forced Air, Natural Gas
Appliances
- Included: Refrigerator, Oven/Range, Dishwasher, Washer, Dryer
- Laundry: Main Level
Features
- Solarium/Sun Room, Breakfast Nook, Mud Room, Cable TV, High Speed Internet
- Flooring: Laminate
- Basement: Partial,Michigan Basement
- Has fireplace: No
- Fireplace features: None
Interior area
- Total structure area: 1,724
- Total interior livable area: 1,724 sqft
- Finished area above ground: 1,724
- Finished area below ground: 0
Property
Parking
- Total spaces: 1
- Parking features: Other, Gravel, Private
- Garage spaces: 1
Accessibility
- Accessibility features: None
Features
- Levels: One and One Half
- Stories: 1
- Patio & porch: Deck, Covered
- Exterior features: Garden
- Has view: Yes
- View description: Countryside View
- Waterfront features: None
Lot
- Size: 3.54 Acres
- Dimensions: 450 x 262 x 477 x 429
- Features: Cleared, Level, Metes and Bounds
Details
- Additional structures: Barn(s), Shed(s)
- Parcel number: 0701101600
- Zoning description: Residential,Outbuildings Allowed
Construction
Type & style
- Home type: SingleFamily
- Architectural style: Farm House
- Property subtype: Single Family Residence
Materials
- Frame, Vinyl Siding
- Foundation: Stone
- Roof: Asphalt
Condition
- New construction: No
- Year built: 1920
Utilities & green energy
- Sewer: Private Sewer
- Water: Private
Community & neighborhood
Community
- Community features: None
Location
- Region: Grawn
- Subdivision: Metes & Bounds
HOA & financial
HOA
- Services included: None
Other
Other facts
- Listing agreement: Exclusive Right Sell
- Price range: $355K - $355K
- Listing terms: Conventional,Cash
- Ownership type: Private Owner
- Road surface type: Asphalt
Price history
| Date | Event | Price |
|---|---|---|
| 7/31/2025 | Sold | $355,000-1.4%$206/sqft |
Source: | ||
| 7/2/2025 | Price change | $359,900+1.3%$209/sqft |
Source: | ||
| 6/21/2025 | Price change | $355,400-0.6%$206/sqft |
Source: | ||
| 5/29/2025 | Price change | $357,400-0.7%$207/sqft |
Source: | ||
| 5/13/2025 | Price change | $359,900-2.7%$209/sqft |
Source: | ||
Public tax history
| Year | Property taxes | Tax assessment |
|---|---|---|
| 2025 | $3,208 +5.3% | $151,600 +4.6% |
| 2024 | $3,046 +75.2% | $144,900 +24.7% |
| 2023 | $1,738 +2.7% | $116,200 +15.4% |
Find assessor info on the county website
Neighborhood: 49637
Nearby schools
GreatSchools rating
- 5/10Blair Elementary SchoolGrades: PK-5Distance: 2.9 mi
- 7/10West Middle SchoolGrades: 6-8Distance: 7.1 mi
- 1/10Traverse City High SchoolGrades: PK,9-12Distance: 10.4 mi
Schools provided by the listing agent
- District: Traverse City Area Public Schools
Source: NGLRMLS. This data may not be complete. We recommend contacting the local school district to confirm school assignments for this home.

Get pre-qualified for a loan
At Zillow Home Loans, we can pre-qualify you in as little as 5 minutes with no impact to your credit score.An equal housing lender. NMLS #10287.
