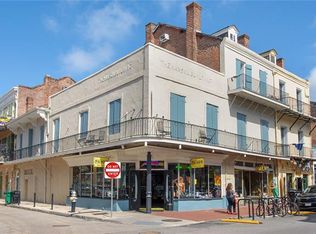Closed
Price Unknown
1201 Decatur St #D, New Orleans, LA 70116
2beds
1,422sqft
Condominium
Built in 1870
-- sqft lot
$501,500 Zestimate®
$--/sqft
$2,790 Estimated rent
Home value
$501,500
$461,000 - $542,000
$2,790/mo
Zestimate® history
Loading...
Owner options
Explore your selling options
What's special
* OWNER FINANCING POSSIBLE! * PRIVATE BALCONY WITH STREET VIEW! * ROOFTOP ACCESS * 1 YR OLD ROOF * GORGEOUSLY RENOVATED! * Located in the vibrant and colorful French Quarter in between Lafitte's Blacksmith Shop and the Marigny's Frenchmen Street, this conveniently-located 2 story unit has it all! High ceilings with exposed beams, wood floors, brick throughout and a functional floor plan are just some of the amenities of this 2 bed/2 bath unit. Two sets of French doors lead to a private balcony with sweeping views overlooking Decatur! Complete with a shared brick courtyard, a 2024 roof replacement, exclusive rooftop access + steps to all of the shopping, restaurants and nightlife that the Quarter has to offer, come see this beauty today!
Zillow last checked: 8 hours ago
Listing updated: August 12, 2025 at 10:30am
Listed by:
Kara Breithaupt 504-444-6400,
Snap Realty
Bought with:
Kara Breithaupt
Snap Realty
Source: GSREIN,MLS#: 2498552
Facts & features
Interior
Bedrooms & bathrooms
- Bedrooms: 2
- Bathrooms: 2
- Full bathrooms: 2
Bedroom
- Description: Flooring: Wood
- Dimensions: 13.92 X 30.25
Bedroom
- Description: Flooring: Wood
- Level: Third
- Dimensions: 11.33 X 15.67
Bathroom
- Description: Flooring: Tile
- Level: Third
- Dimensions: 5.67 X 9.67
Bathroom
- Description: Flooring: Tile
- Level: Third
- Dimensions: 5.58 X 9.08
Kitchen
- Description: Flooring: Stone
- Level: Third
- Dimensions: 8.92 X 15.67
Living room
- Description: Flooring: Wood
- Level: Third
- Dimensions: 18.08 X 16.25
Heating
- Central
Cooling
- Central Air
Appliances
- Included: Oven, Range, Refrigerator
- Laundry: Washer Hookup, Dryer Hookup
Features
- Ceiling Fan(s), Granite Counters, Stainless Steel Appliances
- Has fireplace: No
- Fireplace features: None
Interior area
- Total structure area: 1,422
- Total interior livable area: 1,422 sqft
Property
Parking
- Parking features: None
Features
- Levels: Two
- Stories: 2
- Patio & porch: Brick, Balcony
- Exterior features: Balcony
- Pool features: None
Lot
- Size: 723.10 sqft
- Features: City Lot
Details
- Parcel number: 208100487
- Special conditions: None
Construction
Type & style
- Home type: Condo
- Architectural style: Traditional
- Property subtype: Condominium
Materials
- Brick, Stucco
- Foundation: Slab
- Roof: Flat,Slate
Condition
- Excellent
- Year built: 1870
Utilities & green energy
- Sewer: Public Sewer
- Water: Public
Community & neighborhood
Security
- Security features: None
Community
- Community features: Common Grounds/Area
Location
- Region: New Orleans
HOA & financial
HOA
- Has HOA: No
- Services included: Common Areas, Water
- Association name: 1201 Decatur Condos
- Second HOA fee: $815 monthly
Price history
| Date | Event | Price |
|---|---|---|
| 8/8/2025 | Sold | -- |
Source: | ||
| 6/21/2025 | Price change | $525,000-4.4%$369/sqft |
Source: | ||
| 5/8/2025 | Price change | $549,000-2.8%$386/sqft |
Source: | ||
| 4/25/2025 | Listed for sale | $565,000$397/sqft |
Source: | ||
| 4/20/2025 | Listing removed | $565,000$397/sqft |
Source: | ||
Public tax history
Tax history is unavailable.
Neighborhood: French Quarter
Nearby schools
GreatSchools rating
- 8/10Mary McLeod Bethune Elementary School of Literature & TechnologyGrades: PK-8Distance: 2.2 mi
- NAMcDonogh 35 College Preparatory SchoolGrades: 9-12Distance: 2.9 mi
- 7/10Benjamin Franklin Elementary Math And ScienceGrades: PK-8Distance: 4.2 mi
Sell with ease on Zillow
Get a Zillow Showcase℠ listing at no additional cost and you could sell for —faster.
$501,500
2% more+$10,030
With Zillow Showcase(estimated)$511,530
