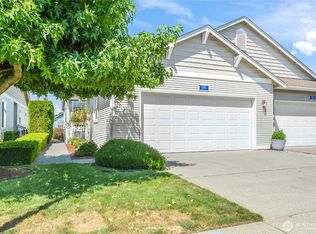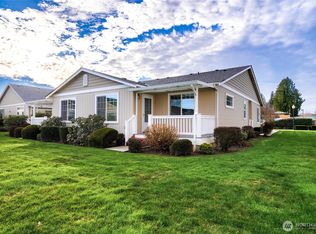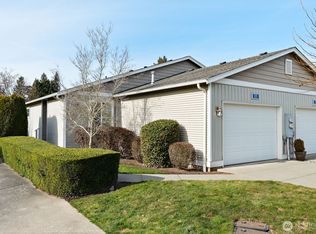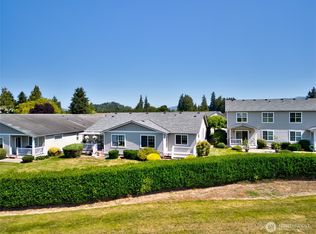Sold
Listed by:
Pamela Leamer,
Brown McMillen Real Estate
Bought with: Windermere RE Skagit Valley
$420,000
1201 Decatur Circle #19A, Burlington, WA 98233
2beds
1,240sqft
Condominium
Built in 2004
-- sqft lot
$424,700 Zestimate®
$339/sqft
$2,155 Estimated rent
Home value
$424,700
$403,000 - $450,000
$2,155/mo
Zestimate® history
Loading...
Owner options
Explore your selling options
What's special
Burlington Cedar Point 55+ Condominiums. Great location and close to dining, shopping, parks, schools and I-5 access. Immaculate, interior newly painted, one level 1240 sq ft condominium with attached 528 sq ft garage. RV parking available $25/mo. Nice sized bedrooms both with attached baths and walk in closets. Light and bright with lots of natural light, hardwood floors in dining, kitchen and living. Covered front entry porch and covered rear deck. Gas fireplace and gas furnace with air conditioning. Vaulted ceiling in living room amplifies space and well-lit high ceiling in kitchen great amenity. Laundry rm & extra pantry off kitchen. Peninsula bar and dining eating space. HOA dues are $400 per month. Well maintained!
Zillow last checked: 8 hours ago
Listing updated: May 02, 2024 at 03:09pm
Listed by:
Pamela Leamer,
Brown McMillen Real Estate
Bought with:
Linda Eastman, 26965
Windermere RE Skagit Valley
Source: NWMLS,MLS#: 2211375
Facts & features
Interior
Bedrooms & bathrooms
- Bedrooms: 2
- Bathrooms: 2
- Full bathrooms: 1
- 3/4 bathrooms: 1
- Main level bedrooms: 2
Primary bedroom
- Level: Main
Bedroom
- Level: Main
Bathroom full
- Level: Main
Bathroom three quarter
- Level: Main
Dining room
- Level: Main
Entry hall
- Level: Main
Kitchen with eating space
- Level: Main
Living room
- Level: Main
Utility room
- Level: Main
Heating
- Fireplace(s), 90%+ High Efficiency, Forced Air
Cooling
- Central Air
Appliances
- Included: Dishwashers_, Microwaves_, Refrigerators_, StovesRanges_, Dishwasher(s), Microwave(s), Refrigerator(s), Stove(s)/Range(s), Water Heater: Gas, Water Heater Location: Garage, Cooking - Electric Hookup, Cooking-Electric, Dryer-Electric, Ice Maker
- Laundry: Electric Dryer Hookup
Features
- Flooring: Hardwood, Vinyl, Carpet
- Windows: Insulated Windows, Coverings: Blinds
- Number of fireplaces: 1
- Fireplace features: Gas, Main Level: 1, Fireplace
Interior area
- Total structure area: 1,240
- Total interior livable area: 1,240 sqft
Property
Parking
- Total spaces: 2
- Parking features: Individual Garage, Off Street
- Garage spaces: 2
Features
- Levels: One
- Stories: 1
- Entry location: Main
- Patio & porch: Hardwood, Wall to Wall Carpet, Balcony/Deck/Patio, Yard, Cooking-Electric, Dryer-Electric, Ice Maker, Fireplace, Water Heater
Lot
- Size: 3,484 sqft
- Features: Corner Lot, Curbs, Paved, Sidewalk, Yard
Details
- Parcel number: P118771
- Special conditions: Standard
Construction
Type & style
- Home type: Condo
- Architectural style: Craftsman
- Property subtype: Condominium
Materials
- Cement/Concrete, Metal/Vinyl
- Roof: Composition
Condition
- Year built: 2004
- Major remodel year: 2004
Utilities & green energy
Green energy
- Energy efficient items: Insulated Windows
Community & neighborhood
Community
- Community features: Cable TV
Senior living
- Senior community: Yes
Location
- Region: Burlington
- Subdivision: Burlington
HOA & financial
HOA
- HOA fee: $400 monthly
- Services included: Common Area Maintenance, Maintenance Grounds
- Association phone: 281-636-5743
Other
Other facts
- Listing terms: Cash Out,Conventional,FHA
- Cumulative days on market: 404 days
Price history
| Date | Event | Price |
|---|---|---|
| 5/2/2024 | Sold | $420,000$339/sqft |
Source: | ||
| 4/2/2024 | Pending sale | $420,000$339/sqft |
Source: | ||
| 3/26/2024 | Contingent | $420,000$339/sqft |
Source: | ||
| 3/16/2024 | Listed for sale | $420,000$339/sqft |
Source: | ||
Public tax history
Tax history is unavailable.
Neighborhood: 98233
Nearby schools
GreatSchools rating
- 3/10Lucille Umbarger Elementary SchoolGrades: 1-8Distance: 0.6 mi
- 5/10Burlington Edison High SchoolGrades: 9-12Distance: 1.4 mi
- 4/10West View Elementary SchoolGrades: K-6Distance: 1.4 mi

Get pre-qualified for a loan
At Zillow Home Loans, we can pre-qualify you in as little as 5 minutes with no impact to your credit score.An equal housing lender. NMLS #10287.



