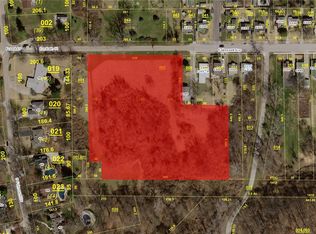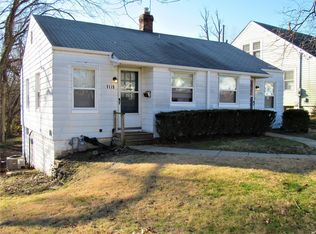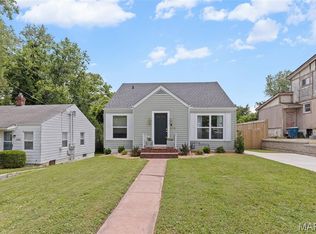Sold for $45,000
Street View
$45,000
1201 Danforth St, Alton, IL 62002
3beds
2baths
1,167sqft
SingleFamily
Built in 1903
8,750 Square Feet Lot
$48,200 Zestimate®
$39/sqft
$962 Estimated rent
Home value
$48,200
$42,000 - $54,000
$962/mo
Zestimate® history
Loading...
Owner options
Explore your selling options
What's special
1201 Danforth St, Alton, IL 62002 is a single family home that contains 1,167 sq ft and was built in 1903. It contains 3 bedrooms and 2 bathrooms. This home last sold for $45,000 in January 2025.
The Zestimate for this house is $48,200. The Rent Zestimate for this home is $962/mo.
Facts & features
Interior
Bedrooms & bathrooms
- Bedrooms: 3
- Bathrooms: 2
Heating
- Other
Cooling
- Central
Interior area
- Total interior livable area: 1,167 sqft
Property
Features
- Exterior features: Other
Lot
- Size: 8,750 sqft
Details
- Parcel number: 232071007202010
Construction
Type & style
- Home type: SingleFamily
Materials
- Foundation: Crawl/Raised
Condition
- Year built: 1903
Community & neighborhood
Location
- Region: Alton
Price history
| Date | Event | Price |
|---|---|---|
| 5/8/2025 | Listing removed | $64,900$56/sqft |
Source: | ||
| 5/8/2025 | Listed for sale | $64,900$56/sqft |
Source: | ||
| 4/27/2025 | Pending sale | $64,900$56/sqft |
Source: | ||
| 4/9/2025 | Price change | $64,900-13.4%$56/sqft |
Source: | ||
| 3/26/2025 | Price change | $74,900-6.3%$64/sqft |
Source: | ||
Public tax history
| Year | Property taxes | Tax assessment |
|---|---|---|
| 2024 | $2,955 +10% | $47,350 +10.7% |
| 2023 | $2,686 +73.9% | $42,760 +10.6% |
| 2022 | $1,545 -4.2% | $38,660 +6.4% |
Find assessor info on the county website
Neighborhood: 62002
Nearby schools
GreatSchools rating
- 4/10West Elementary SchoolGrades: 2-5Distance: 0.5 mi
- 3/10Alton Middle SchoolGrades: 6-8Distance: 2.7 mi
- 4/10Alton High SchoolGrades: PK,9-12Distance: 3.1 mi
Get a cash offer in 3 minutes
Find out how much your home could sell for in as little as 3 minutes with a no-obligation cash offer.
Estimated market value$48,200
Get a cash offer in 3 minutes
Find out how much your home could sell for in as little as 3 minutes with a no-obligation cash offer.
Estimated market value
$48,200


